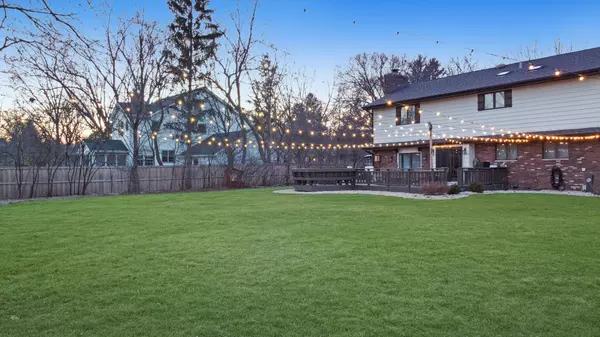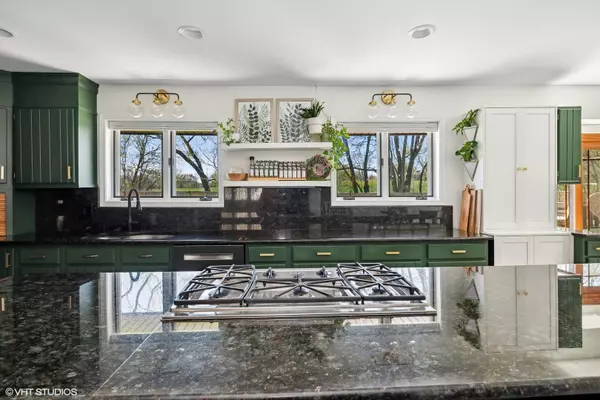$725,000
$735,000
1.4%For more information regarding the value of a property, please contact us for a free consultation.
635 E Glendale RD Libertyville, IL 60048
4 Beds
2.5 Baths
2,740 SqFt
Key Details
Sold Price $725,000
Property Type Single Family Home
Sub Type Detached Single
Listing Status Sold
Purchase Type For Sale
Square Footage 2,740 sqft
Price per Sqft $264
MLS Listing ID 11763581
Sold Date 05/31/23
Bedrooms 4
Full Baths 2
Half Baths 1
Year Built 1984
Annual Tax Amount $14,631
Tax Year 2021
Lot Size 0.460 Acres
Lot Dimensions 140X151
Property Description
This stunning home was featured in the MainStreet Libertyville Home Tour in 2022 and is now available for you to make your own. Located on a double lot with a park-size front easement and backing up to open land, this private oasis is tucked away on the dead-end of Glendale Road and Wrightwood Terrace. The open-concept first floor seamlessly flows between rooms, with the kitchen at the heart of the home featuring a 14-foot island, dark green custom cabinets, brass hardware, and Bosch appliances. Off the kitchen you'll find a gorgeous room with hardwood floors, a brick wood burning fireplace making it the perfect spot for gatherings. The cozy sunken front room offers custom woodwork, plush carpeting and a large bay window, with a sitting room or alternative dining room completing the circular first floor plan. Upstairs, there are three massive bedrooms, two huge bathrooms, and a large laundry room, with the primary suite featuring two walk-in closets and a large on-suite bathroom with skylights. The basement is finished and offers a theater room, a huge 4th bedroom, an office and plenty of storage. The backyard is an entertainer's dream, with multiple outdoor entertaining spaces, a two-level deck, built-in gas fire-pit with seating for 12, and a separate paver patio. The 2.5 car side-load garage has a 12ft workbench, plus an additional 4+ car parking pad. The property is enclosed by a 6ft custom cedar fence and has a stately driveway gate and an 8ft wide double gate to the field behind. This dream home is ideally located adjacent to Blue Ribbon award-winning Copeland Manor Elementary School, a few blocks from the forest preserve, and close to the village center!
Location
State IL
County Lake
Area Green Oaks / Libertyville
Rooms
Basement Full
Interior
Interior Features Skylight(s), Hardwood Floors, Second Floor Laundry, Walk-In Closet(s), Ceiling - 9 Foot, Open Floorplan, Drapes/Blinds, Granite Counters, Pantry
Heating Natural Gas
Cooling Central Air
Fireplaces Number 1
Fireplaces Type Wood Burning, Gas Starter
Fireplace Y
Appliance Double Oven, Microwave, Dishwasher, Refrigerator, Freezer, Washer, Dryer, Disposal, Stainless Steel Appliance(s), Built-In Oven, Down Draft, ENERGY STAR Qualified Appliances, Gas Cooktop
Laundry Gas Dryer Hookup, In Unit
Exterior
Exterior Feature Deck, Brick Paver Patio, Storms/Screens, Fire Pit
Parking Features Attached
Garage Spaces 2.0
Community Features Park, Tennis Court(s), Sidewalks, Street Lights, Street Paved
Roof Type Asphalt
Building
Lot Description Fenced Yard, Park Adjacent, Mature Trees, Backs to Open Grnd, Sidewalks, Streetlights
Sewer Public Sewer
Water Lake Michigan, Public
New Construction false
Schools
Elementary Schools Copeland Manor Elementary School
Middle Schools Highland Middle School
School District 70 , 70, 128
Others
HOA Fee Include None
Ownership Fee Simple
Special Listing Condition None
Read Less
Want to know what your home might be worth? Contact us for a FREE valuation!

Our team is ready to help you sell your home for the highest possible price ASAP

© 2025 Listings courtesy of MRED as distributed by MLS GRID. All Rights Reserved.
Bought with Lori Rowe • Coldwell Banker Realty





