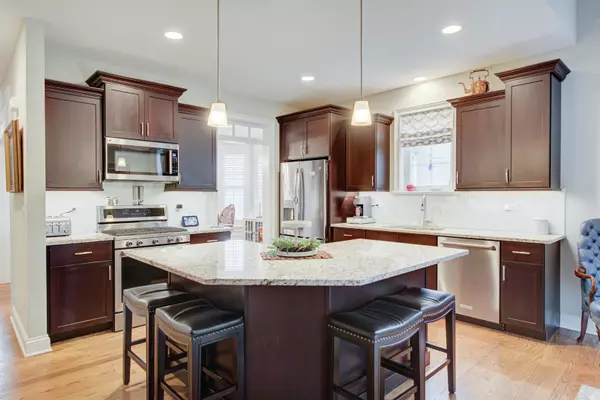$440,000
$430,000
2.3%For more information regarding the value of a property, please contact us for a free consultation.
2757 Nicole CIR Aurora, IL 60502
4 Beds
2.5 Baths
2,396 SqFt
Key Details
Sold Price $440,000
Property Type Single Family Home
Sub Type 1/2 Duplex,Townhouse-2 Story
Listing Status Sold
Purchase Type For Sale
Square Footage 2,396 sqft
Price per Sqft $183
Subdivision Ginger Woods
MLS Listing ID 11767688
Sold Date 06/02/23
Bedrooms 4
Full Baths 2
Half Baths 1
HOA Fees $300/mo
Rental Info Yes
Year Built 2017
Annual Tax Amount $11,258
Tax Year 2022
Lot Dimensions 36X75X41X100
Property Description
*** Are you looking for a home that radiates luxury and comfort? *** FIRST FLOOR MASTER BEDROOM! *** Welcome to This Gorgeous Townhouse! 2396 Sq Ft!!! This stunning 4 Bedroom, 2 1/2 bath, (PLUS A LOFT), open floor plan townhome will make life ever so comfortable! On the first floor, a big bright kitchen with center island and stainless steel appliances awaits you! Enjoy your 2 story open family room/great room! You'll love the expansive 1st floor master bedroom boasting a luxurious master bath with a HUGE WALK IN SHOWER, which is sure to pamper even the most discerning homeowners! In addition, this home includes a 2nd floor loft and deep pour 9ft basement as well as 2 car garage plus 1st floor laundry! Great yard with custom brick paver patio! - Plenty of room for all your needs! Call now to set up your showing of this Gorgeous Townhouse!
Location
State IL
County Kane
Area Aurora / Eola
Rooms
Basement Full
Interior
Interior Features Vaulted/Cathedral Ceilings, Hardwood Floors, First Floor Bedroom, First Floor Laundry, First Floor Full Bath, Laundry Hook-Up in Unit
Heating Natural Gas, Forced Air
Cooling Central Air
Fireplaces Number 1
Fireplaces Type Gas Log, Heatilator
Equipment Humidifier, CO Detectors, Ceiling Fan(s), Sump Pump, Sprinkler-Lawn
Fireplace Y
Appliance Range, Microwave, Dishwasher, Refrigerator, Disposal, Stainless Steel Appliance(s)
Laundry Gas Dryer Hookup, In Unit
Exterior
Exterior Feature Brick Paver Patio, End Unit
Parking Features Attached
Garage Spaces 2.0
Roof Type Asphalt
Building
Story 2
Sewer Public Sewer
Water Public
New Construction false
Schools
Elementary Schools Louise White Elementary School
Middle Schools Sam Rotolo Middle School Of Bat
High Schools Batavia Sr High School
School District 101 , 101, 101
Others
HOA Fee Include Exterior Maintenance, Lawn Care, Snow Removal
Ownership Fee Simple w/ HO Assn.
Special Listing Condition None
Pets Allowed Cats OK, Dogs OK, Number Limit
Read Less
Want to know what your home might be worth? Contact us for a FREE valuation!

Our team is ready to help you sell your home for the highest possible price ASAP

© 2025 Listings courtesy of MRED as distributed by MLS GRID. All Rights Reserved.
Bought with Cris Sallmen • Berkshire Hathaway HomeServices Chicago





