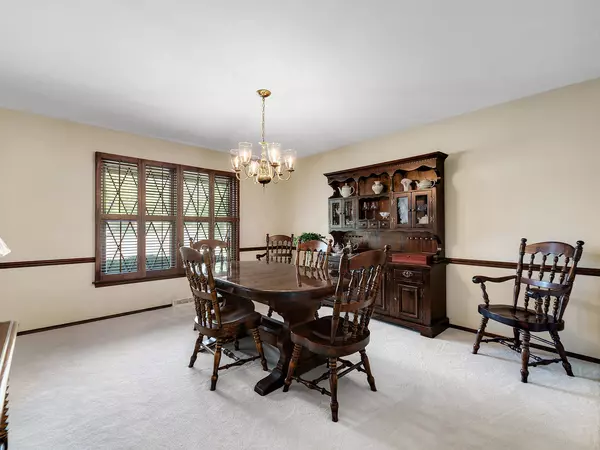$565,000
$525,000
7.6%For more information regarding the value of a property, please contact us for a free consultation.
821 Brook CT Glen Ellyn, IL 60137
4 Beds
2.5 Baths
2,453 SqFt
Key Details
Sold Price $565,000
Property Type Single Family Home
Sub Type Detached Single
Listing Status Sold
Purchase Type For Sale
Square Footage 2,453 sqft
Price per Sqft $230
Subdivision Glen Crest Estates
MLS Listing ID 11728953
Sold Date 06/02/23
Style Traditional
Bedrooms 4
Full Baths 2
Half Baths 1
Year Built 1979
Annual Tax Amount $10,534
Tax Year 2021
Lot Size 0.399 Acres
Lot Dimensions 50X116X125X76X160
Property Description
Have you been searching for the perfect Glen Ellyn 4 bedroom home with ideal location? Well, it's right here, nestled on a quiet cul-de-sac and beautifully maintained by original owners. True pride of ownership is evident in every square foot of this solidly built home! There is warmth and functionality within its traditional floorplan and generous room sizes with lots of rich hardwood floors and plenty of natural light! The family room has a gas fireplace and entrance to deck where you can enjoy your morning coffee and treetop views of expansive lot! The kitchen boasts Corian counters and is open to the bayed breakfast area and family room. The main level also features a convenient laundry/mudroom and spacious powder room! The second floor includes a large homeowner's suite with full bath, walk-in closet and 2nd closet! 3 additional bedrooms, all with hardwood floors, offer plenty of room for kids, guests or office space! The walkout basement is ready for your finishing ideas and has 2nd fireplace and exterior access for ease of outdoor activities! Beautiful backyard has plenty of room for gardening and playsets! This location is just minutes away from the Village Links golf course, Maryknoll Park, Morton Arboretum, College of DuPage and Glen Ellyn schools! Easy access to major roads and shopping! Schedule a showing today!
Location
State IL
County Du Page
Area Glen Ellyn
Rooms
Basement Full
Interior
Interior Features Hardwood Floors, First Floor Laundry, Walk-In Closet(s)
Heating Natural Gas, Forced Air
Cooling Central Air
Fireplaces Number 2
Fireplaces Type Gas Log
Equipment Humidifier, Ceiling Fan(s), Sump Pump
Fireplace Y
Appliance Double Oven, Microwave, Dishwasher, Refrigerator, Washer, Dryer, Disposal
Exterior
Exterior Feature Deck
Parking Features Attached
Garage Spaces 2.0
Community Features Curbs, Sidewalks, Street Paved
Roof Type Asphalt
Building
Lot Description Stream(s), Mature Trees
Sewer Public Sewer
Water Lake Michigan
New Construction false
Schools
Elementary Schools Westfield Elementary School
Middle Schools Glen Crest Middle School
High Schools Glenbard South High School
School District 89 , 89, 87
Others
HOA Fee Include None
Ownership Fee Simple
Special Listing Condition None
Read Less
Want to know what your home might be worth? Contact us for a FREE valuation!

Our team is ready to help you sell your home for the highest possible price ASAP

© 2025 Listings courtesy of MRED as distributed by MLS GRID. All Rights Reserved.
Bought with Samantha Ross • Keller Williams Experience





