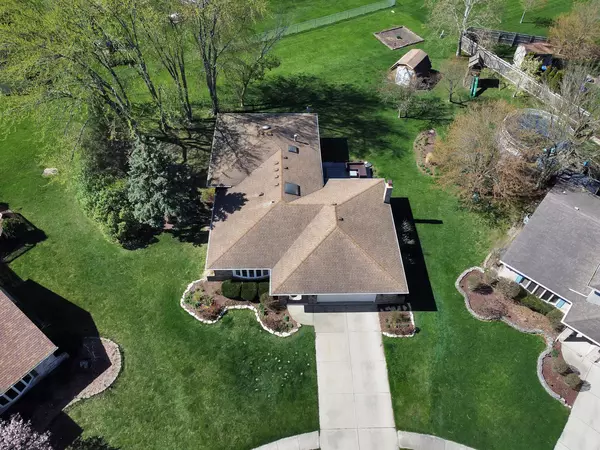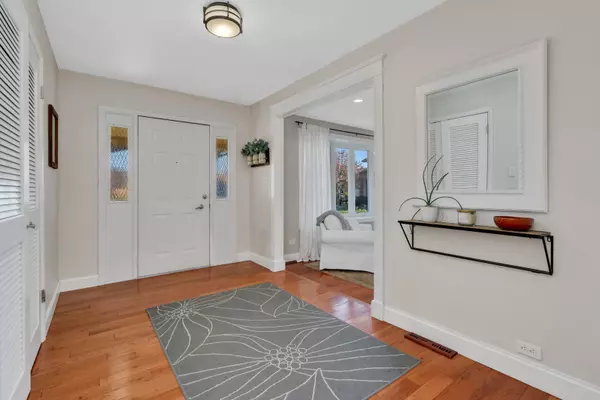$460,000
$449,500
2.3%For more information regarding the value of a property, please contact us for a free consultation.
15448 Cranberry CT Homer Glen, IL 60491
3 Beds
2.5 Baths
2,928 SqFt
Key Details
Sold Price $460,000
Property Type Single Family Home
Sub Type Detached Single
Listing Status Sold
Purchase Type For Sale
Square Footage 2,928 sqft
Price per Sqft $157
MLS Listing ID 11763012
Sold Date 06/02/23
Style Step Ranch
Bedrooms 3
Full Baths 2
Half Baths 1
Year Built 1984
Annual Tax Amount $7,798
Tax Year 2021
Lot Size 0.320 Acres
Lot Dimensions 44 X 183 X 165 X 116
Property Description
****Multiple Offers Received: Highest & Best due by Sunday, 4/23, 8 pm. ***WELCOME HOME to this gorgeous 3 step ranch in the highly sought after subdivision of Meadowview. Centered on a quiet cul de sac, this home sits on one of the largest lots in the area. You'll love the mature trees, the private side yard w/ brick fire pit, & the beautiful landscaping that surrounds the abundant outdoor space offered here. Upon entering the home you will quickly be impressed by it's newly renovated OPEN floor plan featuring gorgeous hardwood floors that flow throughout the main level. Completed in 2019, this home is now living up to it's full potential with a chef's gourmet kitchen featuring gorgeous white quartz counters, tons of custom cabinetry, oversized subway tile backsplash, beautiful fixtures, stainless steel appliances including a built in double oven, separate gas cooktop & a beautifully designed custom range hood. The oversized island is perfect for prepping & entertaining & it offers extra seating as well. They really thought of everything here! The custom built in cabinetry & buffet in the dining area is perfect for serving food & drinks while hosting & the sliding patio door (added during renovations) provides tons of natural light & convenient access to your private side yard. The oversized skylight in the kitchen also allows for more natural light to generously pour into the space. As you move throughout the home, you will note how effortlessly one room flows into the next. The sunken living room is extremely light & bright & features an entire wall of custom built ins w/ desk space & upper / lower cabinets, making this the perfect work from home space, homework area or craft center. This is a beautiful addition to the room that adds so much character. The main level family room also offers tons of natural light & features a beautiful brick, floor to ceiling, wood burning fireplace w/ gas starter. The main level powder room is an added convenience & just off of that is another exterior door, leading to a large cedar deck that was just completed in 2020. Upstairs you'll find 3 generously sized bedrooms. There's a full bathroom located in the hallway & the primary bedroom features a full ensuite bathroom that has been updated as well. Downstairs you will find yet another great spot to hang out - this spacious & fully finished basement was completed in 2012. It features a large open area for entertaining as well as a custom built, solid wood floating bar shelf w/ a live edge, spanning almost the entire length of a shiplapped wall, w/ 2 farmhouse sconces for extra style. The wall immediately to the left is conveniently set up for a kegerator ( owned, not staying ) however, this is a fun option to have that would be easy for you to set up if you wish! Downstairs you'll also find a FLEX room - perfect for a home gym, office, play room, storage room ... it's here for whatever you need the space for. AND ... as if all that wasn't enough ... this home offers tons of storage options as well. The generous size laundry / utility room has plenty of extra storage space, as does the large crawl space & large attic w/ pull down ladder. Not to mention the windows throughout the home are only 10 years old. The furnace & humidifier are only 6 years old, sump pump is only 5 years old, all the kitchen appliances are 4 years old ( includes a garbage disposal) & the dryer is only 4 years old as well. You also have the convenience of an attached & heated 2.5 car garage. There's additional outdoor storage in the large shed, w/ electric & an overhead loft ... & an invisible fence system for your pup! Everything about this home, inside & out, as well as it's location makes this the perfect place to call YOUR NEXT HOME! Because there is nothing left to do but move in, this home is being sold AS-IS. You will not be disappointed!
Location
State IL
County Will
Area Homer Glen
Rooms
Basement Partial
Interior
Interior Features Skylight(s), Hardwood Floors, Built-in Features
Heating Natural Gas, Forced Air
Cooling Central Air
Fireplaces Number 1
Fireplaces Type Wood Burning, Gas Starter
Equipment Humidifier, Ceiling Fan(s), Sump Pump
Fireplace Y
Appliance Double Oven, Microwave, Dishwasher, Refrigerator, Washer, Dryer, Stainless Steel Appliance(s), Range Hood, Gas Cooktop
Exterior
Exterior Feature Deck, Fire Pit, Invisible Fence
Parking Features Attached
Garage Spaces 2.5
Community Features Curbs, Sidewalks, Street Lights, Street Paved
Building
Lot Description Cul-De-Sac, Fence-Invisible Pet, Pie Shaped Lot
Sewer Public Sewer
Water Lake Michigan
New Construction false
Schools
High Schools Lockport Township High School
School District 33C , 33C, 205
Others
HOA Fee Include None
Ownership Fee Simple
Special Listing Condition None
Read Less
Want to know what your home might be worth? Contact us for a FREE valuation!

Our team is ready to help you sell your home for the highest possible price ASAP

© 2025 Listings courtesy of MRED as distributed by MLS GRID. All Rights Reserved.
Bought with Timothy Sullivan • Baird & Warner





