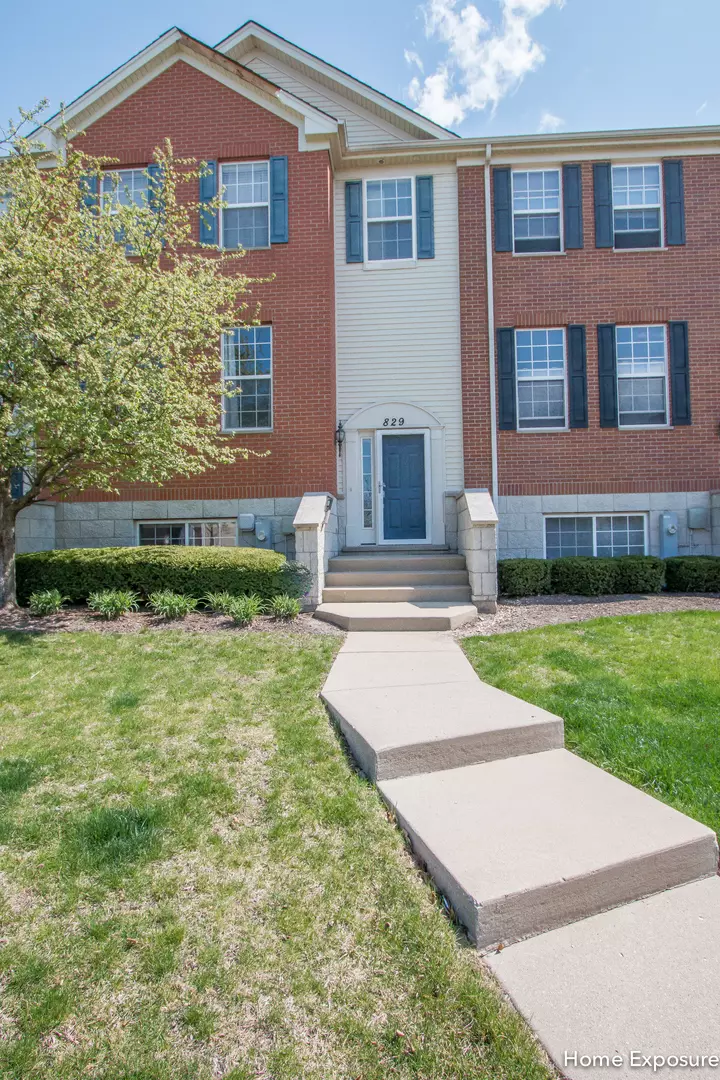$400,400
$390,000
2.7%For more information regarding the value of a property, please contact us for a free consultation.
829 Lewisburg LN #36-03 Aurora, IL 60504
3 Beds
2.5 Baths
2,376 SqFt
Key Details
Sold Price $400,400
Property Type Condo
Sub Type Condo
Listing Status Sold
Purchase Type For Sale
Square Footage 2,376 sqft
Price per Sqft $168
Subdivision Lehigh Station
MLS Listing ID 11762333
Sold Date 06/05/23
Bedrooms 3
Full Baths 2
Half Baths 1
HOA Fees $216/mo
Rental Info Yes
Year Built 2006
Annual Tax Amount $7,793
Tax Year 2022
Lot Dimensions COMMON
Property Description
Leigh Station Subdivision with 204 School District! 3 bedrooms with 2.5 bathrooms with bonus room in the lower level. Open floor concept with living room/dining room combo with large kitchen with island adjoining family room. Sliding glass door off the kitchen to an oversized deck overlooking a lake and mature landscape. Hardwood floor throughout the main level as well as stair up and down and 2nd Floor Hallway. Primary bedroom has walk in closet. Laundry room with sink. 2 car attached garage with parking for 2 additional cars. Check out the pictures and 3D Matterport Virtual Tour! The sellers can accommodate a closing as fast as the end of May. This property won't last long.
Location
State IL
County Du Page
Area Aurora / Eola
Rooms
Basement English
Interior
Interior Features Hardwood Floors, Laundry Hook-Up in Unit, Walk-In Closet(s), Ceiling - 10 Foot, Open Floorplan, Some Carpeting, Some Window Treatmnt, Dining Combo, Drapes/Blinds, Some Storm Doors, Pantry
Heating Natural Gas
Cooling Central Air
Equipment TV-Cable, TV-Dish, CO Detectors, Ceiling Fan(s), Water Heater-Gas
Fireplace N
Appliance Range, Microwave, Dishwasher, Refrigerator, Washer, Dryer, Disposal, Stainless Steel Appliance(s), Gas Oven
Laundry Gas Dryer Hookup, Electric Dryer Hookup, Sink
Exterior
Exterior Feature Balcony
Parking Features Attached
Garage Spaces 2.0
Roof Type Asphalt
Building
Lot Description Common Grounds, Landscaped, Water View
Story 2
Sewer Public Sewer
Water Public
New Construction false
Schools
Elementary Schools May Watts Elementary School
Middle Schools Hill Middle School
High Schools Metea Valley High School
School District 204 , 204, 204
Others
HOA Fee Include Insurance, Exterior Maintenance, Lawn Care, Snow Removal
Ownership Condo
Special Listing Condition None
Pets Allowed Cats OK, Dogs OK
Read Less
Want to know what your home might be worth? Contact us for a FREE valuation!

Our team is ready to help you sell your home for the highest possible price ASAP

© 2025 Listings courtesy of MRED as distributed by MLS GRID. All Rights Reserved.
Bought with Venkateshwar Regulapati • Vernon Realty Inc.





