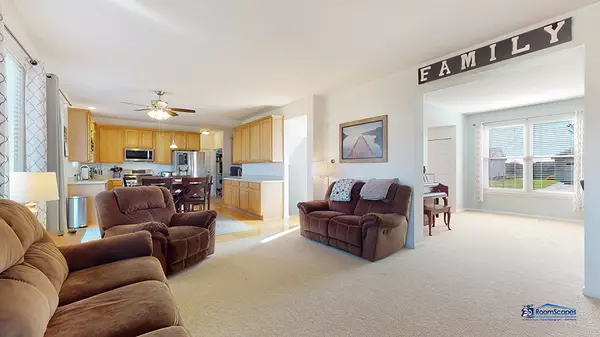$350,000
$350,000
For more information regarding the value of a property, please contact us for a free consultation.
6320 Longford DR Mchenry, IL 60050
4 Beds
2.5 Baths
2,192 SqFt
Key Details
Sold Price $350,000
Property Type Single Family Home
Sub Type Detached Single
Listing Status Sold
Purchase Type For Sale
Square Footage 2,192 sqft
Price per Sqft $159
Subdivision Legend Lakes
MLS Listing ID 11744405
Sold Date 06/06/23
Style Traditional
Bedrooms 4
Full Baths 2
Half Baths 1
HOA Fees $29/ann
Year Built 2003
Annual Tax Amount $7,842
Tax Year 2021
Lot Size 10,018 Sqft
Lot Dimensions 140X87
Property Description
Welcome home to 6320 Longford Drive in Legend Lakes! It's a great home for anyone looking for a spacious and move-in ready two-story home in a desirable neighborhood. The two-story foyer with an oak staircase provides an elegant entrance, while the four bedrooms upstairs, including a master with a vaulted ceiling, walk-in closet, and private bath with a separate shower, offer plenty of space for a family or guests. The oak flooring on the first floor leads to a large kitchen with 42" oak cabinets and stainless steel appliances, perfect for preparing meals and entertaining. A partial basement is completely finished and allows ample space for an extra rec room, man cave, or playroom. The huge fenced-in backyard offers plenty of space for kids, pets, or entertaining on the concrete patio. The home also has some recent updates, such as new windows in 2022, a new water heater, and an updated guest bathroom. Legend Lakes, the neighborhood where the home is located, is highly desired, with amenities like walking paths, ponds, parks, soccer and baseball fields. McHenry is a great place to live with nearby restaurants, river walk, entertainment and so much more.
Location
State IL
County Mc Henry
Area Holiday Hills / Johnsburg / Mchenry / Lakemoor / Mccullom Lake / Sunnyside / Ringwood
Rooms
Basement Partial
Interior
Interior Features Vaulted/Cathedral Ceilings, Hardwood Floors, First Floor Laundry, Walk-In Closet(s), Some Wood Floors, Separate Dining Room
Heating Natural Gas, Forced Air
Cooling Central Air
Equipment Humidifier, Water-Softener Owned, TV-Cable, CO Detectors, Ceiling Fan(s)
Fireplace N
Appliance Range, Microwave, Dishwasher, Refrigerator, Washer, Dryer, Disposal, Stainless Steel Appliance(s)
Laundry In Unit
Exterior
Exterior Feature Patio, Porch
Parking Features Attached
Garage Spaces 2.0
Community Features Park, Lake, Curbs, Sidewalks, Street Lights, Street Paved
Roof Type Asphalt
Building
Lot Description Fenced Yard
Sewer Public Sewer
Water Public
New Construction false
Schools
Elementary Schools Valley View Elementary School
Middle Schools Parkland Middle School
High Schools Mchenry Campus
School District 15 , 15, 156
Others
HOA Fee Include Other
Ownership Fee Simple w/ HO Assn.
Special Listing Condition None
Read Less
Want to know what your home might be worth? Contact us for a FREE valuation!

Our team is ready to help you sell your home for the highest possible price ASAP

© 2025 Listings courtesy of MRED as distributed by MLS GRID. All Rights Reserved.
Bought with Jim Starwalt • Better Homes and Gardens Real Estate Star Homes





