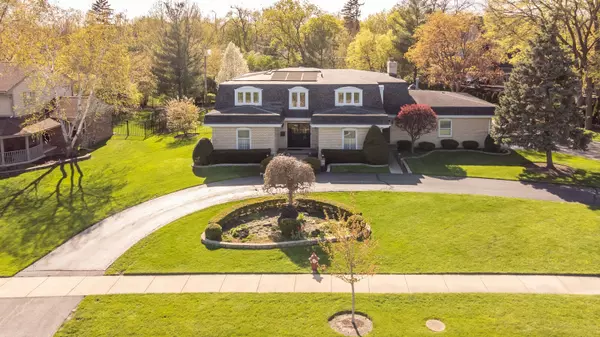$760,000
$799,000
4.9%For more information regarding the value of a property, please contact us for a free consultation.
1222 N Kennicott BLVD Arlington Heights, IL 60004
4 Beds
2.5 Baths
3,810 SqFt
Key Details
Sold Price $760,000
Property Type Single Family Home
Sub Type Detached Single
Listing Status Sold
Purchase Type For Sale
Square Footage 3,810 sqft
Price per Sqft $199
Subdivision Sherwood
MLS Listing ID 11770461
Sold Date 06/08/23
Style Colonial
Bedrooms 4
Full Baths 2
Half Baths 1
Year Built 1975
Annual Tax Amount $16,954
Tax Year 2021
Lot Size 0.520 Acres
Lot Dimensions 150X180X180X 160
Property Description
SHERWOOD * 3,800 SQAURE FEET * BACKYARD MAGIC This stately home offers a HUGE opportunity to make it your own. Making no bones about it - this home needs updating but the end result can be a showstopper. In Ground pool (professionally opened and closed every year), cabana w/outdoor TV set up, water feature, patio, large shed and fully fenced yard. Let the party begin!! ALL rooms are spacious and windows galore. BIG kitchen, stone fireplace in expanded family room. Full finished basement including old school in floor shuffle board and equiptment. GENERATOR Lots to see - bring your imagination and make your dream come true.
Location
State IL
County Cook
Area Arlington Heights
Rooms
Basement Full
Interior
Interior Features Bar-Wet, First Floor Laundry, Walk-In Closet(s), Separate Dining Room
Heating Natural Gas, Forced Air
Cooling Central Air
Fireplaces Number 1
Equipment Humidifier, Water-Softener Owned, Central Vacuum, Security System, Fan-Whole House, Sump Pump, Generator, Water Heater-Gas
Fireplace Y
Exterior
Exterior Feature Porch, Screened Patio, In Ground Pool, Storms/Screens
Parking Features Attached
Garage Spaces 3.0
Roof Type Asphalt
Building
Lot Description Fenced Yard
Sewer Public Sewer
Water Lake Michigan
New Construction false
Schools
Elementary Schools Patton Elementary School
Middle Schools Thomas Middle School
High Schools John Hersey High School
School District 25 , 25, 214
Others
HOA Fee Include None
Ownership Fee Simple
Special Listing Condition None
Read Less
Want to know what your home might be worth? Contact us for a FREE valuation!

Our team is ready to help you sell your home for the highest possible price ASAP

© 2025 Listings courtesy of MRED as distributed by MLS GRID. All Rights Reserved.
Bought with John Duchek • Picket Fence Realty





