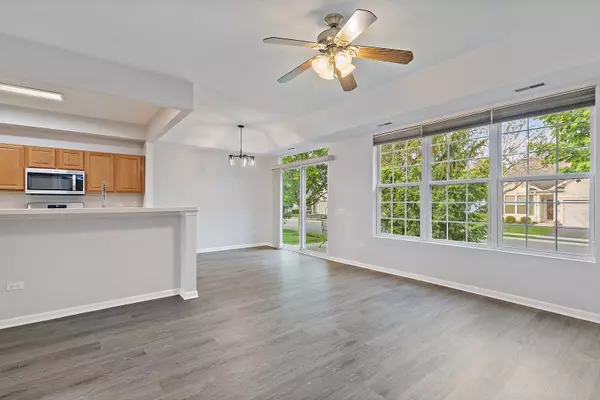$245,000
$249,900
2.0%For more information regarding the value of a property, please contact us for a free consultation.
13488 Nealy RD Huntley, IL 60142
2 Beds
2 Baths
1,155 SqFt
Key Details
Sold Price $245,000
Property Type Townhouse
Sub Type Townhouse-Ranch
Listing Status Sold
Purchase Type For Sale
Square Footage 1,155 sqft
Price per Sqft $212
Subdivision Del Webb Sun City
MLS Listing ID 11787173
Sold Date 06/12/23
Bedrooms 2
Full Baths 2
HOA Fees $327/mo
Rental Info Yes
Year Built 2005
Annual Tax Amount $4,283
Tax Year 2022
Lot Dimensions 36X111
Property Description
Highly desirable and recently updated Savoy model in the wonderful subdivision of Del Webb Sun City of Huntley! Enter the front door and be amazed by the beautiful recent updates such as the brand new waterproof wood laminate flooring in the common areas and the fresh coat of paint on all the walls, ceilings, and trim. Step into the open concept kitchen & living room combo and observe the new stainless steel appliances such as the microwave, oven/range, refrigerator, and dishwasher and let's not forget about the brand new kitchen sink! This open concept design of the Savoy model is wonderful for all your gatherings with family and friends. Take a look at the primary suite with a large walk-in closet, double sink in the primary bathroom, and nicely sized shower. Utilize the front 2nd bedroom as an office, bedroom, or den - the sky's the limit! Relax and unwind after a perfect summer day on the patio in the backyard. Nothing for you to do but move right on in! Take advantage of all the wonderful benefits living in Del Webb's Sun City has to offer such as the clubhouse, exercise facilities, tennis courts, pools, Jameson's Charhouse restaurant, breathtaking views of the water fountain and common grounds, and Whisper Creek Golf Course. To top it all off make use of the convenient location being close to shopping areas, grocery stores, downtown Huntley, and the I-90 and IL Route 47 interchange!
Location
State IL
County Mc Henry
Area Huntley
Rooms
Basement None
Interior
Interior Features Wood Laminate Floors, First Floor Bedroom, First Floor Laundry, Laundry Hook-Up in Unit, Walk-In Closet(s), Some Window Treatmnt
Heating Natural Gas, Forced Air
Cooling Central Air
Equipment Ceiling Fan(s)
Fireplace N
Appliance Range, Microwave, Dishwasher, Refrigerator, Washer, Dryer, Disposal, Stainless Steel Appliance(s), Gas Cooktop
Laundry In Unit
Exterior
Exterior Feature Patio
Parking Features Attached
Garage Spaces 2.0
Amenities Available Bike Room/Bike Trails, Exercise Room, Golf Course, Health Club, Park, Party Room, Indoor Pool, Pool, Restaurant, Tennis Court(s)
Roof Type Asphalt
Building
Story 1
Sewer Public Sewer
Water Public
New Construction false
Schools
School District 158 , 158, 158
Others
HOA Fee Include Insurance, Exercise Facilities, Pool, Exterior Maintenance, Lawn Care, Scavenger, Snow Removal
Ownership Fee Simple w/ HO Assn.
Special Listing Condition None
Pets Allowed Cats OK, Dogs OK, Number Limit
Read Less
Want to know what your home might be worth? Contact us for a FREE valuation!

Our team is ready to help you sell your home for the highest possible price ASAP

© 2025 Listings courtesy of MRED as distributed by MLS GRID. All Rights Reserved.
Bought with Rebekah Wipperfurth • Redfin Corporation





