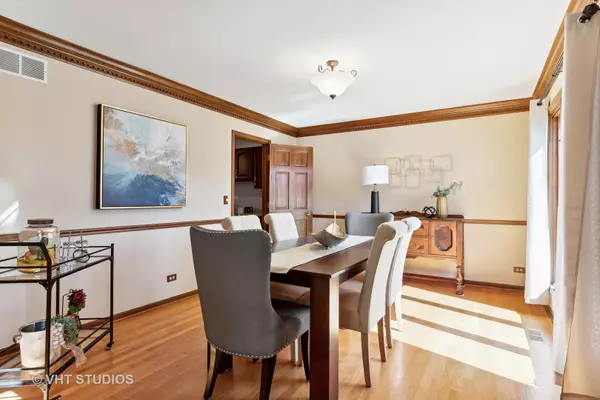$631,000
$579,900
8.8%For more information regarding the value of a property, please contact us for a free consultation.
1968 Pleasant Hill LN Lisle, IL 60532
5 Beds
3.5 Baths
3,092 SqFt
Key Details
Sold Price $631,000
Property Type Single Family Home
Sub Type Detached Single
Listing Status Sold
Purchase Type For Sale
Square Footage 3,092 sqft
Price per Sqft $204
Subdivision Green Trails
MLS Listing ID 11726084
Sold Date 06/13/23
Style Georgian
Bedrooms 5
Full Baths 3
Half Baths 1
HOA Fees $15/ann
Year Built 1985
Annual Tax Amount $12,000
Tax Year 2021
Lot Size 0.319 Acres
Lot Dimensions 83X110X125X131
Property Description
Welcome home to this lovely 5 bedroom, 3.1 bathroom home in Green Trails. This is a special one with District 203 Schools and first floor private "In-Law" living! This Georgian styled home is situated on a quiet cul-de-sac, offering a sizable yard for outdoor living. The entryway leads to both formal living room and dining room, each boasting architectural crown molding. The open floor plan allows the updated family room with fireplace and kitchen to be as one. The kitchen offers granite countertops, stainless steel appliances, extra storage & serving in the butler's pantry. Off the kitchen is a private space with 1st floor bedroom and full bathroom, perfect for in-law living, guests or home office. Adjacent to the family room is a gorgeous sunroom overlooking the green space and path that Green Trails is known for. The second level is all about size and convenience. The primary suite includes a large bedroom, oversized bathroom with a double vanity, whirlpool tub, 2 walk-in closets, separate shower, and skylights. The upstairs hallway connects the other 3 sizable bedrooms with generous closet space and the second floor laundry. The large finished basement is open and light with a separate room for your flex needs. District 203 Schools with bus service to Ranch View Elementary, Kennedy Junior High and Naperville North High School. Close to I-88, I-355, Metra, DT Lisle and DT Naperville. The path behind the home leads to 26 miles of paths, ponds, parks, and more right here in your Green Trails Subdivision. MULTIPLE OFFERS RECEIVED. HIGHEST & BEST OFFERS DUE NO LATER THAN MONDAY April 17, 2023 AT 4PM.
Location
State IL
County Du Page
Area Lisle
Rooms
Basement Full
Interior
Interior Features Skylight(s), Hardwood Floors, First Floor Bedroom, In-Law Arrangement, Second Floor Laundry, First Floor Full Bath, Walk-In Closet(s), Beamed Ceilings, Open Floorplan, Some Carpeting, Drapes/Blinds, Granite Counters, Separate Dining Room, Some Wall-To-Wall Cp, Pantry
Heating Natural Gas, Forced Air
Cooling Central Air
Fireplaces Number 1
Fireplaces Type Gas Log, Gas Starter
Equipment CO Detectors, Ceiling Fan(s), Sump Pump, Sprinkler-Lawn
Fireplace Y
Appliance Range, Microwave, Dishwasher, Refrigerator, Stainless Steel Appliance(s)
Laundry Gas Dryer Hookup, Laundry Closet
Exterior
Exterior Feature Deck
Parking Features Attached
Garage Spaces 2.0
Community Features Park, Tennis Court(s), Lake, Curbs, Street Lights, Street Paved
Roof Type Asphalt
Building
Lot Description Cul-De-Sac
Sewer Public Sewer
Water Lake Michigan
New Construction false
Schools
Elementary Schools Ranch View Elementary School
Middle Schools Kennedy Junior High School
High Schools Naperville North High School
School District 203 , 203, 203
Others
HOA Fee Include Insurance
Ownership Fee Simple
Special Listing Condition None
Read Less
Want to know what your home might be worth? Contact us for a FREE valuation!

Our team is ready to help you sell your home for the highest possible price ASAP

© 2025 Listings courtesy of MRED as distributed by MLS GRID. All Rights Reserved.
Bought with Maria DiGioia • eXp Realty, LLC





