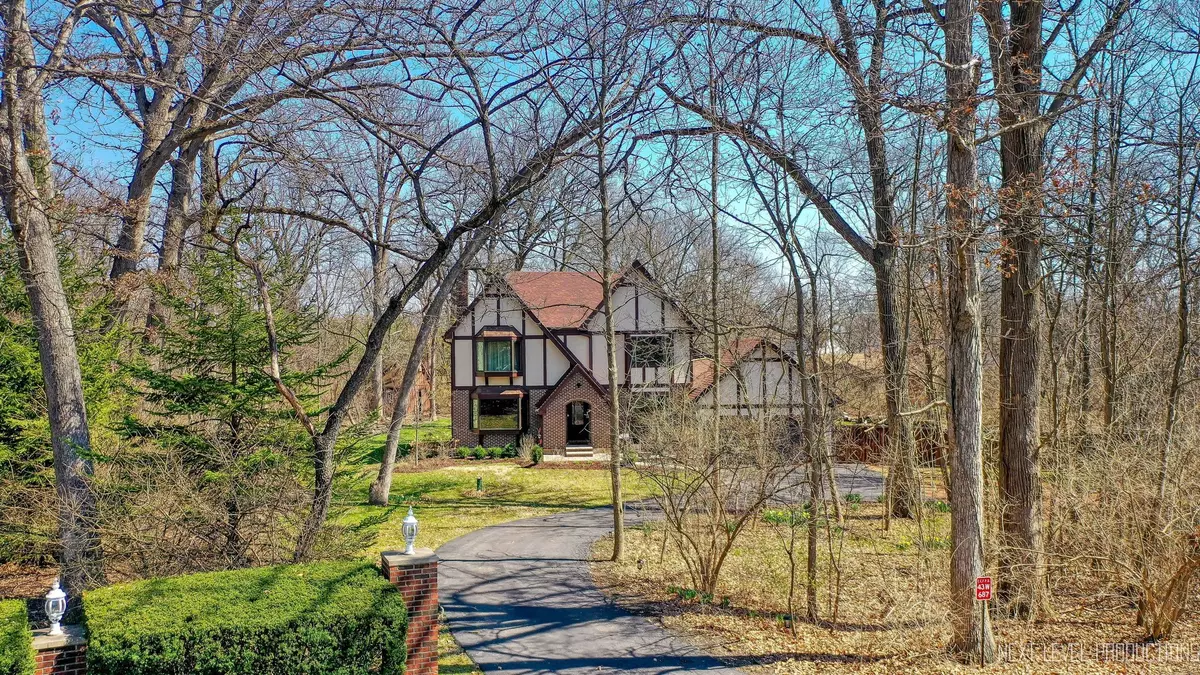$478,000
$475,000
0.6%For more information regarding the value of a property, please contact us for a free consultation.
43W687 Willow Creek CT Elburn, IL 60119
4 Beds
2.5 Baths
2,962 SqFt
Key Details
Sold Price $478,000
Property Type Single Family Home
Sub Type Detached Single
Listing Status Sold
Purchase Type For Sale
Square Footage 2,962 sqft
Price per Sqft $161
Subdivision Willow Creek
MLS Listing ID 11757016
Sold Date 06/13/23
Style Tudor
Bedrooms 4
Full Baths 2
Half Baths 1
Year Built 1988
Annual Tax Amount $9,677
Tax Year 2021
Lot Size 1.500 Acres
Lot Dimensions 65340
Property Description
Welcome to 43W687 Willow Creek Ct! This beautiful home is located in the most coveted subdivision west of Rt 47 and situated at the top of the hill in a cul-de-sac on 1.5 acres. This Tudor has all its original charm but also a fully updated exterior - new siding, facia, sofit, gutters, windows and front door. Fresh, neutral paint and new carpet (that has never seen the bottom of a shoe) can be found throughout. The bamboo wood flooring in the kitchen was recently extended into the family room. It is in the family room that you'll enjoy the wood burning fireplace that overlooks the koi pond with waterfall in the backyard. Four bedrooms and two full baths fill the second level. Newer stainless appliances, butler pantry, mudroom off the kitchen/garage and leads to a fenced in dog run. Newer HVAC system, new septic field, mature trees, paths cut through the woods to enjoy, lots of privacy if you want it but neighbors nearby if you don't. One of the most remarkable lots in the neighborhood. This is certainly one you'll want to see! Multiple offers - please submit your best and highest by Sunday 4/16 midnight. Offers will be reviewed Monday with a decision by 6pm latest.
Location
State IL
County Kane
Area Elburn
Rooms
Basement Full
Interior
Interior Features Hardwood Floors, Wood Laminate Floors
Heating Natural Gas, Forced Air
Cooling Central Air
Fireplaces Number 1
Fireplaces Type Wood Burning, Gas Starter
Fireplace Y
Appliance Range, Microwave, Dishwasher, Refrigerator, Stainless Steel Appliance(s)
Exterior
Exterior Feature Patio, Dog Run, Storms/Screens
Parking Features Attached
Garage Spaces 2.0
Community Features Street Paved
Roof Type Asphalt
Building
Lot Description Cul-De-Sac, Wooded, Mature Trees, Water Garden
Sewer Septic-Private
Water Private Well
New Construction false
Schools
Elementary Schools Blackberry Creek Elementary Scho
Middle Schools Harter Middle School
High Schools Kaneland High School
School District 302 , 302, 302
Others
HOA Fee Include None
Ownership Fee Simple
Special Listing Condition None
Read Less
Want to know what your home might be worth? Contact us for a FREE valuation!

Our team is ready to help you sell your home for the highest possible price ASAP

© 2025 Listings courtesy of MRED as distributed by MLS GRID. All Rights Reserved.
Bought with Kathy Brothers • Keller Williams Innovate - Aurora





