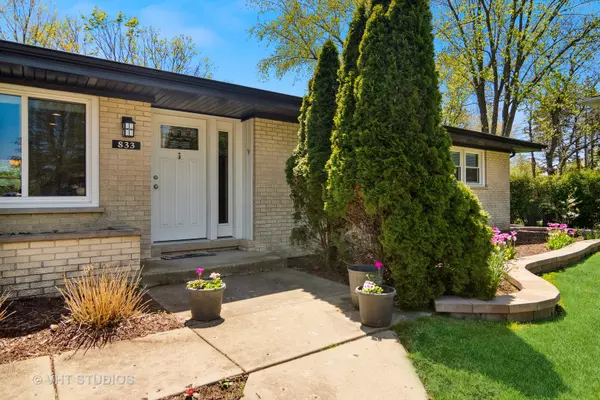$434,000
$415,000
4.6%For more information regarding the value of a property, please contact us for a free consultation.
833 Garden LN Wheeling, IL 60090
3 Beds
2 Baths
1,753 SqFt
Key Details
Sold Price $434,000
Property Type Single Family Home
Sub Type Detached Single
Listing Status Sold
Purchase Type For Sale
Square Footage 1,753 sqft
Price per Sqft $247
Subdivision Rose Garden
MLS Listing ID 11777052
Sold Date 06/14/23
Style Ranch
Bedrooms 3
Full Baths 2
Year Built 1973
Annual Tax Amount $8,223
Tax Year 2021
Lot Size 9,147 Sqft
Lot Dimensions 130X125X68X137
Property Description
Rarely available, move-in ready, all brick ranch home in popular Rose Garden subdivision. Boasting recent upgrades throughout the home that include hickory hardwood flooring in the spacious living room and dining room, updated light fixtures, carpet, appliances and HVAC. Gorgeous kitchen with granite counters, custom cherry cabinets with soft close drawers, all stainless-steel appliances and breakfast area/table space. Other features include a large primary bedroom with his and hers closets and an en-suite remodeled full bath with dual vanity, expansive tiled shower with mosaic floor tiling. 2 other generous size bedrooms share another beautifully updated full bath with dual vanity and a bonus nice size linen closet. The full basement offers nearly 1800 additional square feet with plenty of shelving for ample storage and a huge utility room with newer Samsung washer and dryer and connections to add a second set too! Bring your ideas to finish the space using the egress window area to add a 4th bedroom and still have space for a rec room, office, fitness room, workshop, crafting, etc.). Step outside to the amazing backyard where you will appreciate the massive, 1,000 square foot paver patio and pergola (complete with ceiling fan and wired for electric!) perfect for backyard grilling and entertaining. Other highlights include newer custom (soundproof) vinyl windows, doors, and an attached, oversized 2 car garage with new epoxy flooring. Convenient location with easy access to shopping, restaurants, expressways and Prospect Heights District 23 grade and middle schools and walking distance to Wheeling HS! Welcome Home!
Location
State IL
County Cook
Area Wheeling
Rooms
Basement Full
Interior
Interior Features Hardwood Floors, First Floor Bedroom, First Floor Full Bath, Open Floorplan, Granite Counters, Separate Dining Room, Pantry
Heating Natural Gas, Forced Air
Cooling Central Air
Equipment CO Detectors, Ceiling Fan(s), Sump Pump
Fireplace N
Appliance Range, Microwave, Dishwasher, Refrigerator, Washer, Dryer, Disposal, Stainless Steel Appliance(s)
Laundry Gas Dryer Hookup, Electric Dryer Hookup, In Unit, Sink
Exterior
Exterior Feature Brick Paver Patio
Parking Features Attached
Garage Spaces 2.0
Community Features Curbs, Sidewalks, Street Lights, Street Paved
Roof Type Asphalt
Building
Sewer Public Sewer
Water Lake Michigan
New Construction false
Schools
Elementary Schools Betsy Ross Elementary School
Middle Schools Macarthur Middle School
High Schools Wheeling High School
School District 23 , 23, 214
Others
HOA Fee Include None
Ownership Fee Simple
Special Listing Condition None
Read Less
Want to know what your home might be worth? Contact us for a FREE valuation!

Our team is ready to help you sell your home for the highest possible price ASAP

© 2025 Listings courtesy of MRED as distributed by MLS GRID. All Rights Reserved.
Bought with Elizabeth Hanahan • Homesmart Connect LLC





