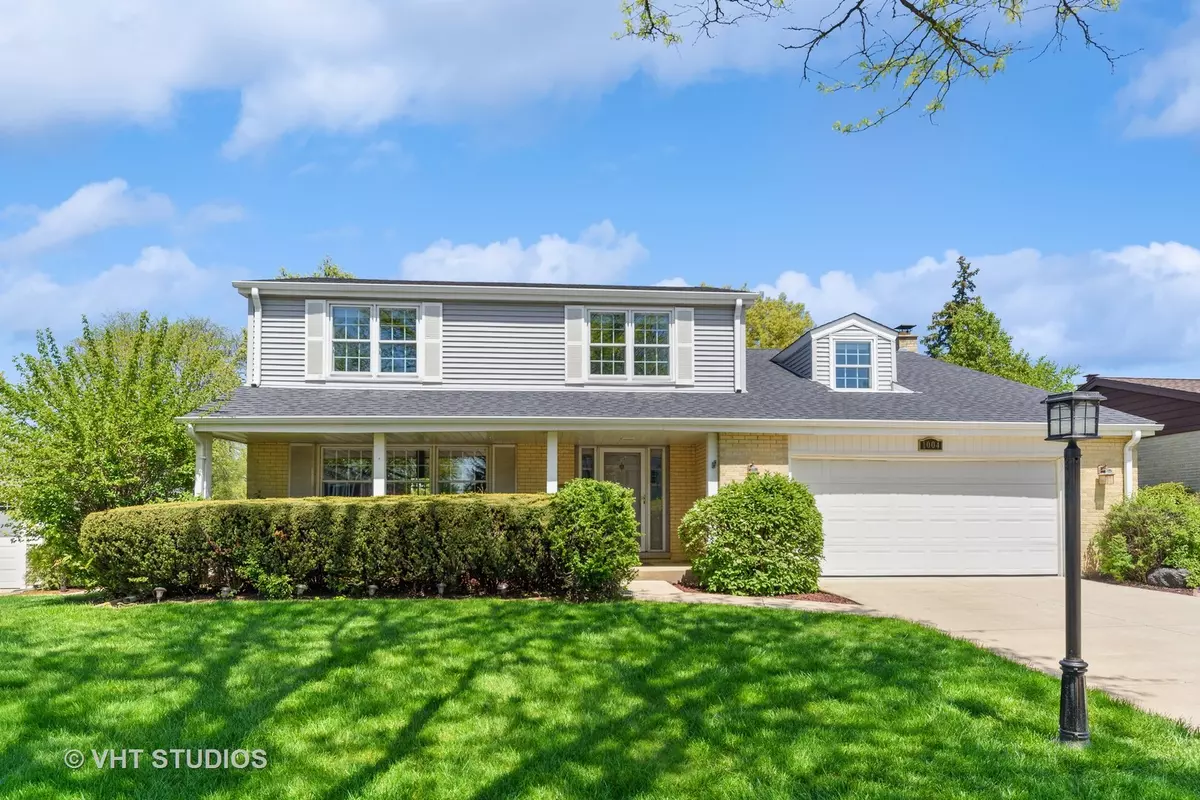$480,000
$480,000
For more information regarding the value of a property, please contact us for a free consultation.
1004 W White Oak ST Arlington Heights, IL 60005
4 Beds
2.5 Baths
2,144 SqFt
Key Details
Sold Price $480,000
Property Type Single Family Home
Sub Type Detached Single
Listing Status Sold
Purchase Type For Sale
Square Footage 2,144 sqft
Price per Sqft $223
Subdivision Surrey Ridge
MLS Listing ID 11781629
Sold Date 06/14/23
Style Colonial
Bedrooms 4
Full Baths 2
Half Baths 1
Year Built 1971
Annual Tax Amount $7,547
Tax Year 2021
Lot Size 8,886 Sqft
Lot Dimensions 70X126.79
Property Description
Welcome to 1004 W White Oak Street! This Classic 4-bedroom Colonial is walking distance to Heritage Park and so close to vibrant downtown Arlington Heights. Solid. Well-Maintained. Spacious Living Areas means there is plenty of room for everyone. Large Kitchen is a cook's dream with lots of counter space, an oversized pantry, stainless appliances and OPEN to the Family Room with fireplace and sliding glass door that leads to a lovely backyard. All of the bedrooms are on the 2nd floor. Hardwood floors in the Owner's Suite, two supplemental bedrooms, hallway and stairs. 4th Bedroom is oversized and could also serve as an office, craft room, music room, playroom, teen video/hangout room. Basement has a nice-sized rec room, laundry and ample storage. Attached 2-car garage features an EV charging station. Convenient location means a quick drive to downtown Arlington Heights for restaurants, shopping, Metra and live theatre. So close to NW Community Wellness Center and Hospital, and less than 30 minutes to O'Hare International Airport. Juliette Low Elementary/Holmes Jr High/Rolling Meadows High School. Estate Sale AS-IS.
Location
State IL
County Cook
Area Arlington Heights
Rooms
Basement Full
Interior
Interior Features Beamed Ceilings, Some Carpeting, Some Wood Floors
Heating Natural Gas
Cooling Central Air
Fireplaces Number 1
Equipment Ceiling Fan(s), Sump Pump
Fireplace Y
Appliance Microwave, Dishwasher, Refrigerator, Washer, Dryer, Stainless Steel Appliance(s), Cooktop, Built-In Oven
Exterior
Exterior Feature Deck
Parking Features Attached
Garage Spaces 2.0
Community Features Park, Pool, Tennis Court(s), Curbs, Sidewalks, Street Lights, Street Paved
Roof Type Asphalt
Building
Sewer Public Sewer
Water Public
New Construction false
Schools
Elementary Schools Juliette Low Elementary School
Middle Schools Holmes Junior High School
High Schools Rolling Meadows High School
School District 59 , 59, 214
Others
HOA Fee Include None
Ownership Fee Simple
Special Listing Condition None
Read Less
Want to know what your home might be worth? Contact us for a FREE valuation!

Our team is ready to help you sell your home for the highest possible price ASAP

© 2025 Listings courtesy of MRED as distributed by MLS GRID. All Rights Reserved.
Bought with David Moreno • Redfin Corporation





