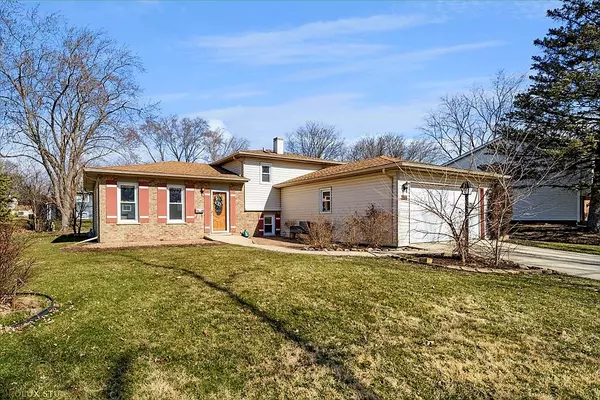$373,302
$339,900
9.8%For more information regarding the value of a property, please contact us for a free consultation.
1377 Windsor DR Wheaton, IL 60189
3 Beds
2 Baths
1,571 SqFt
Key Details
Sold Price $373,302
Property Type Single Family Home
Sub Type Detached Single
Listing Status Sold
Purchase Type For Sale
Square Footage 1,571 sqft
Price per Sqft $237
Subdivision Briarcliffe
MLS Listing ID 11743458
Sold Date 06/15/23
Style Tri-Level
Bedrooms 3
Full Baths 2
Year Built 1972
Annual Tax Amount $6,822
Tax Year 2021
Lot Size 10,310 Sqft
Lot Dimensions 75X134
Property Description
****MULTIPLE OFFERS RECEIVED. HIGHEST & BEST DUE MONDAY MARCH 27TH BY 8PM****Lovely, updated split-level home in desirable Briarcliffe subdivision, just minutes from downtown, Danada shopping center, Whole Foods, movie theaters, other shops and restaurants. This beautiful, move-in condition 3-bedroom, 2-bath property features updated kitchen with 42" maple cabinets, stainless steel appliance, glass tile backsplash and new garbage disposal. Upper level with 3 bedrooms and full bath has been updated with stylish sink vanity, faucet, mirror, vanity light, toilet and ceramic tiles. Lower level offers large family room, full bath and good size laundry/utility room with a large window. Two-car garage has a new garage door with keypad lock. Excellent location near I-88, I-355, commuter train and scenic hiking/biking trails. Please note:the garage is attached, but doesn't have a direct access to the house. Seller prefers June 15th or later closing.
Location
State IL
County Du Page
Area Wheaton
Rooms
Basement None
Interior
Interior Features Wood Laminate Floors
Heating Natural Gas, Forced Air
Cooling Central Air
Equipment Ceiling Fan(s)
Fireplace N
Appliance Range, Microwave, Dishwasher, Refrigerator, Freezer, Washer, Dryer, Disposal, Stainless Steel Appliance(s), Range Hood
Exterior
Exterior Feature Patio
Parking Features Attached
Garage Spaces 2.5
Community Features Park, Curbs, Sidewalks, Street Lights, Street Paved
Roof Type Asphalt
Building
Sewer Public Sewer
Water Public
New Construction false
Schools
Elementary Schools Wiesbrook Elementary School
Middle Schools Hubble Middle School
High Schools Wheaton Warrenville South H S
School District 200 , 200, 200
Others
HOA Fee Include None
Ownership Fee Simple
Special Listing Condition None
Read Less
Want to know what your home might be worth? Contact us for a FREE valuation!

Our team is ready to help you sell your home for the highest possible price ASAP

© 2025 Listings courtesy of MRED as distributed by MLS GRID. All Rights Reserved.
Bought with Liz Szymanski • RE/MAX Destiny





