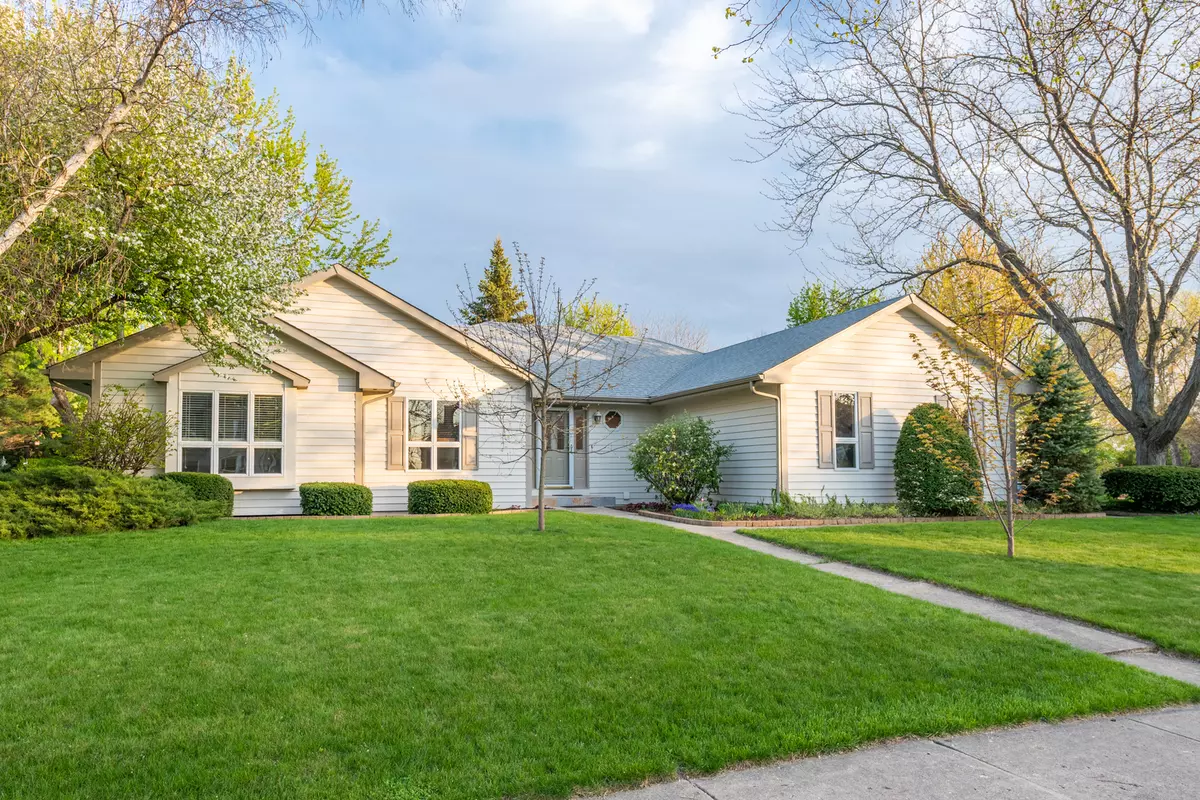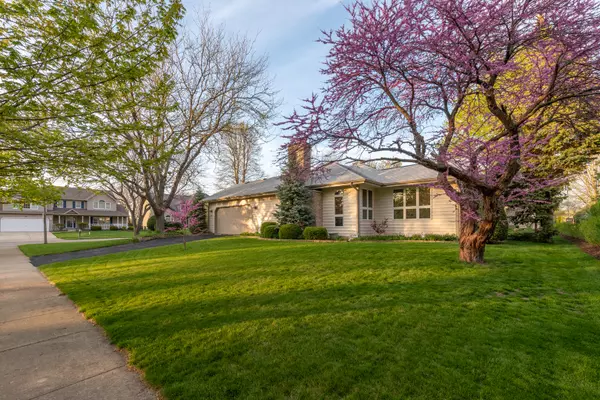$430,000
$400,000
7.5%For more information regarding the value of a property, please contact us for a free consultation.
424 Knights Bridge CT Oswego, IL 60543
4 Beds
2.5 Baths
1,973 SqFt
Key Details
Sold Price $430,000
Property Type Single Family Home
Sub Type Detached Single
Listing Status Sold
Purchase Type For Sale
Square Footage 1,973 sqft
Price per Sqft $217
Subdivision Mill Race Creek
MLS Listing ID 11775539
Sold Date 06/15/23
Style Ranch
Bedrooms 4
Full Baths 2
Half Baths 1
HOA Fees $50/ann
Year Built 1991
Annual Tax Amount $8,759
Tax Year 2022
Lot Dimensions 101X100X125X78X34
Property Description
Here is a hard to find 4-bedroom, 2.5 bath ranch with a full unfinished basement! This home has been meticulously maintained! The inviting living room offers a brick fireplace with gas logs, a trey ceiling and a bar area with plumbing for a sink if desired. The dining room offers two walls of windows and a vaulted ceiling. The bright kitchen has an abundance of maple cabinets and solid surface counters. There is a sliding glass door in the eating area which leads to the private deck. The spacious primary bedroom has a trey celling, a spacious walk-in closet and a full bath with dual sinks, a ceramic tiled shower and a separate whirlpool tub! The other three bedrooms are a generous size; one offers a walk-in closet. The unfinished basement holds the laundry area. Located on a quiet corner lot with only a short walk to the elementary school. The bike trail is only a couple of blocks away and shopping is just a short drive!
Location
State IL
County Kendall
Area Oswego
Rooms
Basement Full
Interior
Interior Features Vaulted/Cathedral Ceilings, Skylight(s), Hardwood Floors, First Floor Bedroom, First Floor Full Bath, Built-in Features, Walk-In Closet(s), Separate Dining Room, Some Wall-To-Wall Cp, Pantry
Heating Natural Gas, Forced Air
Cooling Central Air
Fireplaces Number 1
Fireplaces Type Gas Log
Equipment Humidifier, Water-Softener Owned, TV-Cable, CO Detectors, Ceiling Fan(s), Sump Pump
Fireplace Y
Appliance Range, Microwave, Dishwasher, Refrigerator, Washer, Dryer, Disposal, Water Softener Owned
Laundry Gas Dryer Hookup
Exterior
Exterior Feature Deck, Storms/Screens
Parking Features Attached
Garage Spaces 2.0
Community Features Sidewalks, Street Lights, Street Paved
Roof Type Asphalt
Building
Lot Description Corner Lot
Sewer Public Sewer, Sewer-Storm
Water Public
New Construction false
Schools
Elementary Schools Old Post Elementary School
Middle Schools Thompson Junior High School
High Schools Oswego High School
School District 308 , 308, 308
Others
HOA Fee Include None
Ownership Fee Simple
Special Listing Condition None
Read Less
Want to know what your home might be worth? Contact us for a FREE valuation!

Our team is ready to help you sell your home for the highest possible price ASAP

© 2025 Listings courtesy of MRED as distributed by MLS GRID. All Rights Reserved.
Bought with Cindy Pierce • Baird & Warner





