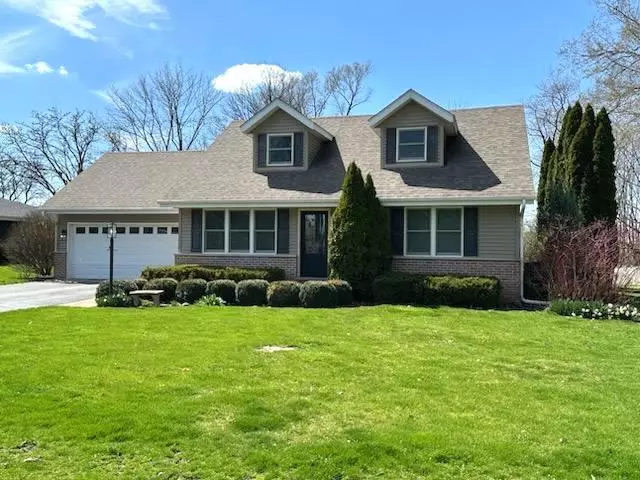$375,000
$374,500
0.1%For more information regarding the value of a property, please contact us for a free consultation.
205 N Lincoln ST Elwood, IL 60421
4 Beds
2 Baths
2,800 SqFt
Key Details
Sold Price $375,000
Property Type Single Family Home
Sub Type Detached Single
Listing Status Sold
Purchase Type For Sale
Square Footage 2,800 sqft
Price per Sqft $133
MLS Listing ID 11756732
Sold Date 06/15/23
Style Cape Cod
Bedrooms 4
Full Baths 2
Year Built 1982
Annual Tax Amount $5,613
Tax Year 2021
Lot Size 0.430 Acres
Lot Dimensions 100X174
Property Sub-Type Detached Single
Property Description
WELCOME HOME! This Stunning CUSTOM CAPE COD has been Completely Updated from Top to Bottom with a MODERN FARMHOUSE Vibe & the WOW Factor is OFF THE CHARTS! Situated on Nearly 1/2 Acre Serene & Private Wooded Property w/Breathtaking Views from Both the Massive Family Room w IMPRESSIVE Floor to Ceiling Wood Burning Fireplace & the Sun-Room w/SWING BENCH, Ginormous Windows & TRIPLE WIDE FRENCH DOORS~4 Good Size Bedrooms w/Plenty Closet Space including Huge 1st Floor Bedroom or use as needed FLEX SPACE- Office/Playroom? Layout is Open Concept and ALL LIVING AREAS FLOW SEAMLESSLY TOGETHER~This Home Reveals True Style & Elegance at Every Corner~The Kitchen is AMAZING, Beaming w Natural Light w/TONS of Cabinets Including 8Foot ISLAND... all NEW EVERYTHING! Cabinets +Wired Under-Cabinet Lighting/Quarts Tops/New LIFE PROOF Flooring Thru-out Main Level/NEW FRISEE CARPETING 2ND LEVEL/NEW Hi End SS Appliances including NEW ON TREND Built In 4 DOOR FRIDGE/New Range W/Commercial Hood! New SS Sink+Faucet, New Lighting & Hardware. NEW BATHROOMS, 1st Floor Bath w/NEW $10K Walk-In SPA SHOWER/NEW Furniture Quality Vanity w/Sink/Faucet/Mirror/Lighting ALL NEW! Whole House+2.5CAR Heated Garage w/BUILT-IN Cabinets/WORKBENCH/Pull Down Ladder to Attic Access for XTRA Storage~ WHOLE HOUSE+GARAGE Freshly Painted~Designer White Ceilings & Popular HOT Color-Sherwin Williams Agreeable Grey Walls/ALL NEW Lighting/Hardware FLOORING Thru-out! NEW DESIGNER FIBERGLASS Front Entry Door/NEW Exterior Lanterns. So Many NEWS it's LIKE NEW! No Expense Spared.NEW 30/40Year Architectural Shingle ROOF 2018/NEW WINDOWS 2018/NEW Siding 2018/NEW Commercial Gutter/Downspouts 2018/NEW Leaf-guard on Gutters 2021/ELECTRONIC DOG FENCE Perimeter of Entire Property-w2 COLLARS/ Supreme Location EZ ACCESS Rt53/I55/I80/355 Popular Parks & Recreation walking distance to Fun, Games & Awesome Activities at the Popular Children's Garden Park Featured on WGN TV/Walking & Bike Paths/Sports Fields/POND for Fishing, Also Close to Famed Midewin National Tallgrass Prairie- See the BISON or Catch Some Eagle & Egret Sightings at Lower Rock Run Preserve/Check Out the Exciting Nearby Autobahn Motorsports Country Club +Family Fun High Circuit Go-Karting/TRAIN/BUS/ Shopping/Dining Nearby & LOW TAXES. VERY SPECIAL HOME AND PROPERTY, A MUST SEE!!LISTING AGENT HAS AN EQUITABLE INTEREST IN THIS PROPERTY.
Location
State IL
County Will
Area Elwood
Rooms
Basement Crawl Space
Interior
Interior Features 1st Floor Bedroom, 1st Floor Full Bath, Built-in Features, Walk-In Closet(s), Open Floorplan, Granite Counters, Workshop
Heating Electric
Cooling Central Air
Fireplaces Number 1
Fireplaces Type Wood Burning, Attached Fireplace Doors/Screen, Includes Accessories, Masonry
Equipment Water-Softener Owned, Ceiling Fan(s), Sump Pump
Fireplace Y
Appliance Range, Microwave, Dishwasher, Refrigerator, Washer, Dryer
Laundry Main Level, Gas Dryer Hookup, Electric Dryer Hookup, Sink
Exterior
Exterior Feature Lighting
Garage Spaces 2.5
Community Features Park, Tennis Court(s), Horse-Riding Area, Horse-Riding Trails, Lake
Roof Type Asphalt
Building
Lot Description Nature Preserve Adjacent, Wooded, Rear of Lot, Mature Trees
Building Description Brick, Yes
Sewer Public Sewer
Water Public
Level or Stories 2 Stories
Structure Type Brick
New Construction false
Schools
Elementary Schools Elwood C C School
Middle Schools Elwood C C School
High Schools Joliet Central High School
School District 203 , 203, 204
Others
HOA Fee Include None
Ownership Fee Simple
Special Listing Condition None
Read Less
Want to know what your home might be worth? Contact us for a FREE valuation!

Our team is ready to help you sell your home for the highest possible price ASAP

© 2025 Listings courtesy of MRED as distributed by MLS GRID. All Rights Reserved.
Bought with Steve Sweedler of RE/MAX Ultimate Professionals






