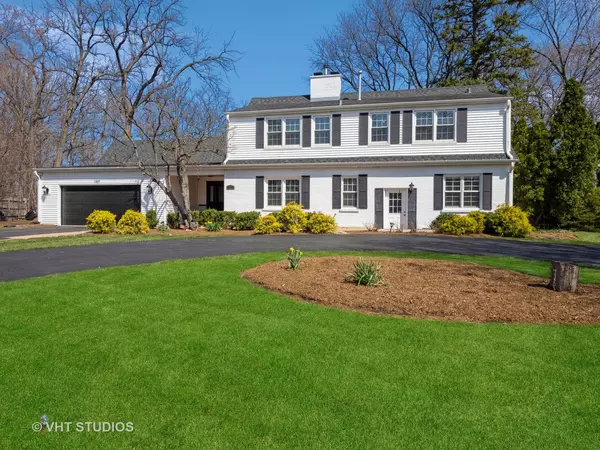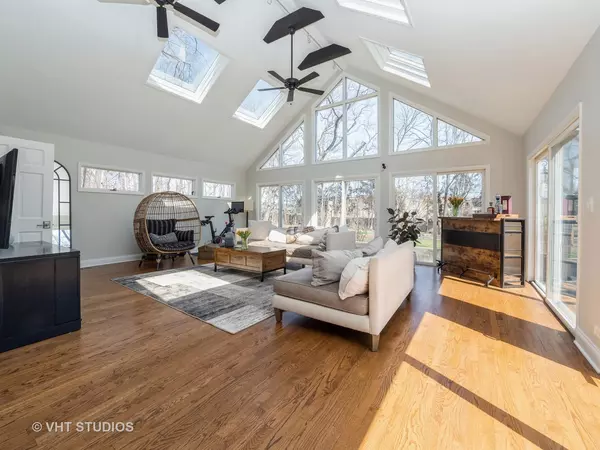$710,000
$725,000
2.1%For more information regarding the value of a property, please contact us for a free consultation.
1507 S Garden ST Palatine, IL 60067
5 Beds
3.5 Baths
3,100 SqFt
Key Details
Sold Price $710,000
Property Type Single Family Home
Sub Type Detached Single
Listing Status Sold
Purchase Type For Sale
Square Footage 3,100 sqft
Price per Sqft $229
Subdivision Forest Estates
MLS Listing ID 11780026
Sold Date 06/15/23
Style Colonial
Bedrooms 5
Full Baths 3
Half Baths 1
HOA Fees $4/ann
Year Built 1943
Annual Tax Amount $12,359
Tax Year 2021
Lot Size 0.653 Acres
Lot Dimensions 107X227X40X225X238
Property Description
Beautiful remodel: Located in Palatine - in Forest Estates on close to 1 acre of land! 5 bedroom 3.5 Bath w/ exposed brick, hardwoods thru-out & freshly painted. This home has so many updates and tons of natural light. 1st floor primary suite with exposed brick and updated shower. Beautiful open floor plan with fireplace in the kitchen. Enjoy coffee it the sitting area off the kitchen. Perfect home for entertaining with soaring ceilings and skylights in family room. Bonus room over the garage perfect for storage or an office or playroom. Finished basement w/ full bath, bedroom, fireplace and ample storage. Large Laundry room in basement with extra storage. Large patio and Spectacular landscaped backyard. Home is located in a mature neighborhood on a HUGE wooded lot only minutes from Kirchoff entrance to 355. Perfect for commuting. Swing-set and trampoline can stay. AWARD WINNING SCHOOLS: Willow bend, Plum Grove and FREMD High School! Don't miss this home in Forest Estates. CLIENT BEING RELOCATED HATES TO LEAVE
Location
State IL
County Cook
Area Palatine
Rooms
Basement Full
Interior
Interior Features Skylight(s), Hardwood Floors, First Floor Bedroom, Built-in Features, Walk-In Closet(s), Granite Counters
Heating Natural Gas, Forced Air, Zoned
Cooling Central Air, Zoned
Fireplaces Number 3
Fireplaces Type Wood Burning
Equipment Sump Pump
Fireplace Y
Appliance Double Oven, Range, Dishwasher, Refrigerator
Laundry In Unit, Sink
Exterior
Exterior Feature Patio, Brick Paver Patio, Invisible Fence
Parking Features Attached
Garage Spaces 2.5
Community Features Other
Roof Type Asphalt
Building
Lot Description Landscaped, Wooded
Sewer Septic-Private
Water Private Well
New Construction false
Schools
Elementary Schools Willow Bend Elementary School
Middle Schools Plum Grove Junior High School
High Schools Wm Fremd High School
School District 15 , 15, 211
Others
HOA Fee Include Other
Ownership Fee Simple w/ HO Assn.
Special Listing Condition None
Read Less
Want to know what your home might be worth? Contact us for a FREE valuation!

Our team is ready to help you sell your home for the highest possible price ASAP

© 2025 Listings courtesy of MRED as distributed by MLS GRID. All Rights Reserved.
Bought with Tim Drevline • Grand Realty Group, Inc.





