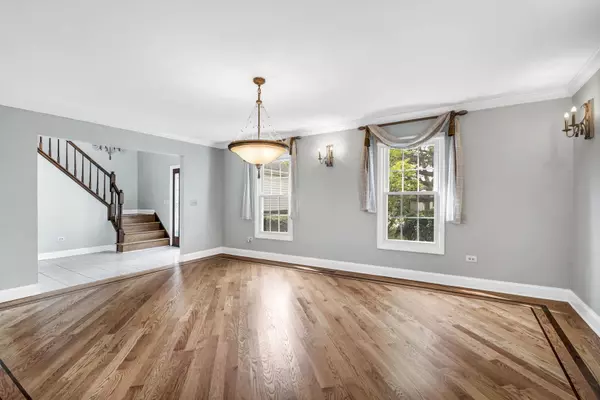$549,000
$549,000
For more information regarding the value of a property, please contact us for a free consultation.
2233 Appleby DR Wheaton, IL 60189
4 Beds
3.5 Baths
3,094 SqFt
Key Details
Sold Price $549,000
Property Type Single Family Home
Sub Type Detached Single
Listing Status Sold
Purchase Type For Sale
Square Footage 3,094 sqft
Price per Sqft $177
Subdivision Scottdale
MLS Listing ID 11777191
Sold Date 06/13/23
Bedrooms 4
Full Baths 3
Half Baths 1
Year Built 1979
Annual Tax Amount $9,936
Tax Year 2021
Lot Size 9,147 Sqft
Lot Dimensions 70X130
Property Description
Rarely available updated home in a prime location Scottdale subdivision in Wheaton. Great floor plan. Sunlit from all directions. Hardwood flooring. Spacious living room and dining room. Family room has a fireplace and open to breakfast area and updated kitchen with stainless appliances, quartz countertops and custom wood cabinetry with pull out drawers. First laundry room. First floor powder room 4 bedrooms on second floor. Large primary bedroom with ensuite bathroom. 3 other spacious bedrooms and hallway bathroom. The basement is finished with a bar area and full bathroom. The beautiful fenced yard has brick paver patio and landscaping. 2 car attached garage. Sellers hate to leave this home they have loved living in and made so many updates to. Greta location within easy access to major roads and highways, Danada Woods, shopping and more.
Location
State IL
County Du Page
Area Wheaton
Rooms
Basement Partial
Interior
Interior Features Vaulted/Cathedral Ceilings, Skylight(s), Bar-Wet, Hardwood Floors, First Floor Laundry, Built-in Features, Walk-In Closet(s)
Heating Natural Gas, Forced Air
Cooling Central Air
Fireplaces Number 1
Fireplace Y
Appliance Range, Microwave, Dishwasher, Refrigerator, Washer, Dryer, Disposal, Stainless Steel Appliance(s), Range Hood
Laundry In Unit
Exterior
Exterior Feature Patio, Brick Paver Patio, Other
Parking Features Attached
Garage Spaces 2.0
Community Features Street Paved
Roof Type Asphalt
Building
Lot Description Fenced Yard, Landscaped
Sewer Public Sewer
Water Lake Michigan, Public
New Construction false
Schools
Elementary Schools Briar Glen Elementary School
Middle Schools Westfield Elementary School
High Schools Glenbard South High School
School District 89 , 89, 87
Others
HOA Fee Include None
Ownership Fee Simple
Special Listing Condition List Broker Must Accompany
Read Less
Want to know what your home might be worth? Contact us for a FREE valuation!

Our team is ready to help you sell your home for the highest possible price ASAP

© 2025 Listings courtesy of MRED as distributed by MLS GRID. All Rights Reserved.
Bought with Margerite Emory • Keller Williams Infinity





