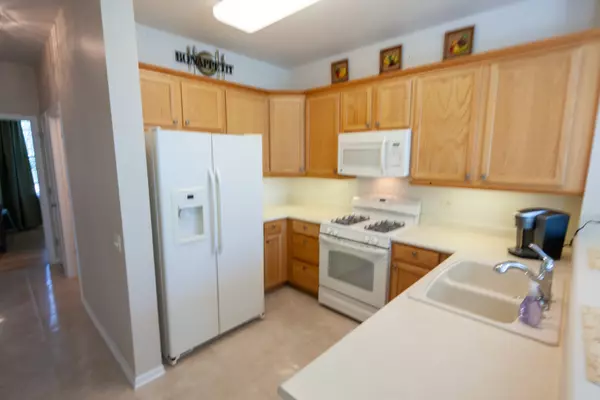$309,900
$309,900
For more information regarding the value of a property, please contact us for a free consultation.
12104 Plum Grove RD N Huntley, IL 60142
2 Beds
2 Baths
1,300 SqFt
Key Details
Sold Price $309,900
Property Type Single Family Home
Sub Type Detached Single
Listing Status Sold
Purchase Type For Sale
Square Footage 1,300 sqft
Price per Sqft $238
Subdivision Del Webb Sun City
MLS Listing ID 11790025
Sold Date 06/20/23
Style Ranch
Bedrooms 2
Full Baths 2
HOA Fees $135/mo
Year Built 2000
Annual Tax Amount $5,324
Tax Year 2022
Lot Dimensions 59X119.93X113.93
Property Description
Outstanding Pristine Move in Condition Corner Brick and Aluminum Ranch on a bright sunlit landscaped lot! The lush green yard has a mature oak and and pear tree! There is a Beautiful Bay Window in the Living Room overlooking the yard. As you walk up to this special home you will feel the Curb Appeal and Excellent well maintained Exterior Condition with its newer Architectural roof, covered fascia and covered overhang above the front entry. The owner has been a "Snowbird" for 20 years and has kept this home in "like new" immediate move in condition! This home does have an open and inviting floorplan but also runs efficiently without any soaring ceilings. The doors, walls , floors, fine framed windows, baseboards all look to be in superior condition. The Front bedroom with oak floors has its own full bath and tub. The private MASTER bedroom is overlooking the yard in the back of the home and has a large picture window, oak floors and connected Master Bath with a shower. The Kitchen has gleaming tile floors and a large eating area and a glass sliding door leading to the large concrete patio ( 16'X13') and privatized yard area. There are ceiling fans as well. The first floor laundry room has cabinets above the full size washer and dryer and a newer hot water tank! The EXTENDED and Drywalled 2 Car Attached Garage has an easy Pull down stairway and a XL drywalled and floored ATTIC and it even has a window with a lot of Extra Storage!! And this home is HERE at Del Webb Sun City Midwest with so much to offer including but not limited to : Golf, Fishing, Indoor and Outdoor pools, Clubhouse, Bocce, Softball , Tennis, Pickle Ball courts, Billiards and more to join if desired, along with a Ballroom/dance, so many social and cultural clubs to consider joining and even bridge and canasta card clubs.. too much to mention+++! Don't miss this special home. It is a for sure 10 out of 10!
Location
State IL
County Kane
Area Huntley
Rooms
Basement None
Interior
Interior Features First Floor Bedroom, First Floor Laundry, First Floor Full Bath, Open Floorplan, Some Window Treatmnt, Some Wood Floors, Drapes/Blinds, Restaurant, Some Insulated Wndws, Some Storm Doors
Heating Natural Gas, Forced Air
Cooling Central Air
Fireplace N
Appliance Range, Microwave, Dishwasher, Refrigerator, Washer, Dryer, Disposal
Laundry In Unit
Exterior
Exterior Feature Patio, Above Ground Pool, In Ground Pool, Storms/Screens, Other
Parking Features Attached
Garage Spaces 2.0
Community Features Clubhouse, Park, Pool, Tennis Court(s), Lake, Water Rights, Curbs, Sidewalks, Street Lights, Street Paved
Roof Type Asphalt
Building
Lot Description Corner Lot, Mature Trees, Outdoor Lighting, Sidewalks, Streetlights
Sewer Public Sewer
Water Public
New Construction false
Schools
School District 158 , 158, 158
Others
HOA Fee Include Clubhouse, Exercise Facilities, Pool, Scavenger, Other
Ownership Fee Simple w/ HO Assn.
Special Listing Condition Home Warranty
Read Less
Want to know what your home might be worth? Contact us for a FREE valuation!

Our team is ready to help you sell your home for the highest possible price ASAP

© 2025 Listings courtesy of MRED as distributed by MLS GRID. All Rights Reserved.
Bought with Kelsey Proffitt • RE/MAX Connections II





