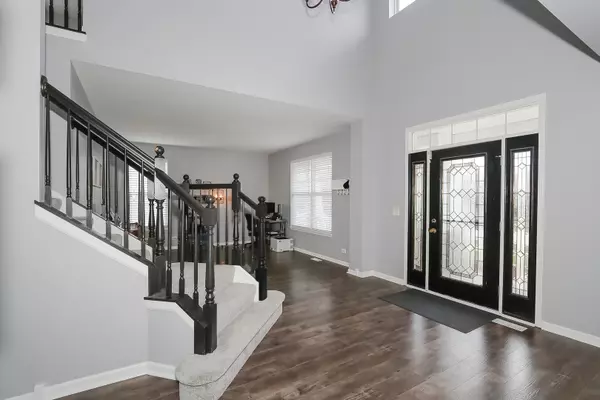$520,000
$500,000
4.0%For more information regarding the value of a property, please contact us for a free consultation.
331 Weymouth AVE Elgin, IL 60124
4 Beds
3.5 Baths
3,306 SqFt
Key Details
Sold Price $520,000
Property Type Single Family Home
Sub Type Detached Single
Listing Status Sold
Purchase Type For Sale
Square Footage 3,306 sqft
Price per Sqft $157
Subdivision Copper Springs
MLS Listing ID 11769192
Sold Date 06/20/23
Bedrooms 4
Full Baths 3
Half Baths 1
Year Built 2008
Tax Year 2021
Lot Size 10,615 Sqft
Lot Dimensions 80X127X83X132
Property Description
Gorgeous 4 Bedroom Longfellow Model in Desirable Copper Springs! Stone facade & large front porch, enter to an impressive Two-Story Foyer that opens to the Formal Living Room & Dining Room. Bright & Sunny Gourmet kitchen is open to the Family Room and features Granite Counters, Newer Black Stainless Appliances, Large Island with Breakfast Bar & Butler's Pantry. Sliders from the Family Room lead out to a Deck with Pergola and a Stamped Concrete Patio, perfect for relaxing or entertaining! The Primary Suite has a huge sitting room, Luxury Private Bath with Soaking Tub & a huge Walk in Closet. You'll also find 3 More Generously Sized Bedrooms, a Loft and a newly remodeled bath on the 2nd floor. Deep pour Walk Out Basement with a new third Full Bath, just waiting to be finished to add even more living area! 3 car tandem garage and fenced yard. Playground and stocked pond (catch and release) in the subdivision, and Desirable 301 Schools. Nothing to do here but move in and enjoy!
Location
State IL
County Kane
Area Elgin
Rooms
Basement Full, Walkout
Interior
Interior Features Vaulted/Cathedral Ceilings, Wood Laminate Floors, First Floor Laundry, Walk-In Closet(s)
Heating Natural Gas, Forced Air
Cooling Central Air
Fireplaces Number 1
Equipment Humidifier, CO Detectors, Ceiling Fan(s), Sump Pump
Fireplace Y
Appliance Range, Microwave, Dishwasher, Washer, Dryer, Disposal
Exterior
Exterior Feature Deck, Patio, Porch, Stamped Concrete Patio
Parking Features Attached
Garage Spaces 3.0
Community Features Park, Curbs, Sidewalks, Street Lights, Street Paved
Roof Type Asphalt
Building
Lot Description Fenced Yard
Sewer Public Sewer
Water Public
New Construction false
Schools
Elementary Schools Prairie View Grade School
Middle Schools Prairie Knolls Middle School
High Schools Central High School
School District 301 , 301, 301
Others
HOA Fee Include None
Ownership Fee Simple w/ HO Assn.
Special Listing Condition None
Read Less
Want to know what your home might be worth? Contact us for a FREE valuation!

Our team is ready to help you sell your home for the highest possible price ASAP

© 2025 Listings courtesy of MRED as distributed by MLS GRID. All Rights Reserved.
Bought with Sundeep Lamba • Publix Realty, Inc.





