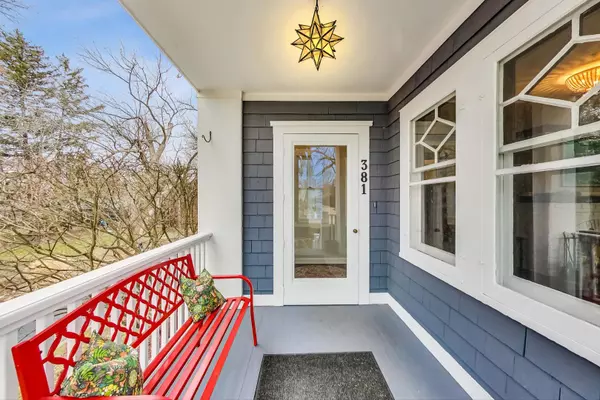$900,000
$950,000
5.3%For more information regarding the value of a property, please contact us for a free consultation.
381 S Prairie AVE Elmhurst, IL 60126
5 Beds
2.5 Baths
3,461 SqFt
Key Details
Sold Price $900,000
Property Type Single Family Home
Sub Type Detached Single
Listing Status Sold
Purchase Type For Sale
Square Footage 3,461 sqft
Price per Sqft $260
Subdivision Cherry Farm
MLS Listing ID 11735154
Sold Date 06/20/23
Style Traditional
Bedrooms 5
Full Baths 2
Half Baths 1
Year Built 1924
Annual Tax Amount $16,207
Tax Year 2021
Lot Dimensions 79X165X78X153
Property Description
East Coast/Nantucket inspired home, expanded, and professionally decorated in one of Elmhurst's top locations, Cherry Farm. Rare opportunity oozing with character. Great Neighbors: friendly and kind, and always looking out for each other. We will miss them! Privacy! From the primary bedroom wake up in the am and look out to only treetops, and quiet backyards on either side. It further features an ensuite w double sinks and double shower, dual walk in closets, dual skylights, and an entry foyer w built in window seat and laundry chute. Impressive two story stairwell w arched window. Flowering tree outside the kitchen window, and flowering landscaping in front of deck: birds chirping, drinking coffee in the breakfast room or on the deck or screened porch and looking at blooms. Privacy and 1/3 acre lot size in the backyard/side driveway allows for large gatherings and child play. Driveway size bonus for multiple vehicles, bikes, visitors without needing street parking. Large front yard perfect for the efence for exercising the dogs, or hosting kids' friends for pop up volleyball, badminton, or jump house. We once hosted an outdoor orchestra concert for the neighborhood and it was the perfect size. Location! In addition to walking to Edison and Sandburg, there is Washington Park, Centennial Park, Prairie Path, Farmers Market, Restaurants and Bars at York/Vallette, as well as a .8mi walk to downtown Elmhurst businesses and the Metra. Prime location to 290/294 makes fast commute times to City and O'hare. It's what you call a "hosting" house. The 3400+sqft layout and room sizes make hosting a large group enjoyable and manageable. The family room location allows kids a place to play and be supervised. Multiple areas to dine and serve food, and the huge living room and fireplace has been a favorite to gather around with friends. The dining room can seat 12 easily. First floor office looking out into nature and away from the house's main traffic areas. Ample closet and storage space-rare for a "vintage" home. Filled with natural light-great for Illinois winters. 5 bedrooms up and large for a vintage home. Side yard location allows for long sun hours-perfect for gardening. So many usable spaces. Checks all the boxes! Unique facade inspired by East Coast Nantucket style. Agent Owned.
Location
State IL
County Du Page
Area Elmhurst
Rooms
Basement Full
Interior
Interior Features Vaulted/Cathedral Ceilings, Skylight(s), Hardwood Floors, Walk-In Closet(s), Bookcases, Workshop Area (Interior)
Heating Natural Gas, Steam, Zoned
Cooling Central Air, Zoned
Fireplaces Number 1
Fireplaces Type Wood Burning, Masonry
Equipment Humidifier, CO Detectors, Ceiling Fan(s), Fan-Attic Exhaust, Water Heater-Gas
Fireplace Y
Appliance Range, Dishwasher, Refrigerator, Washer, Dryer, Stainless Steel Appliance(s)
Laundry Laundry Chute, Sink
Exterior
Exterior Feature Deck, Porch Screened, Storms/Screens
Parking Features Attached
Garage Spaces 2.0
Community Features Park, Sidewalks, Street Lights
Roof Type Asphalt, Asphalt
Building
Lot Description Landscaped, Mature Trees, Backs to Trees/Woods, Garden, Outdoor Lighting, Sidewalks, Streetlights
Sewer Sewer-Storm
Water Lake Michigan
New Construction false
Schools
Elementary Schools Edison Elementary School
Middle Schools Sandburg Middle School
High Schools York Community High School
School District 205 , 205, 205
Others
HOA Fee Include None
Ownership Fee Simple
Special Listing Condition None
Read Less
Want to know what your home might be worth? Contact us for a FREE valuation!

Our team is ready to help you sell your home for the highest possible price ASAP

© 2025 Listings courtesy of MRED as distributed by MLS GRID. All Rights Reserved.
Bought with Julie Hurt • Berkshire Hathaway HomeServices Chicago





