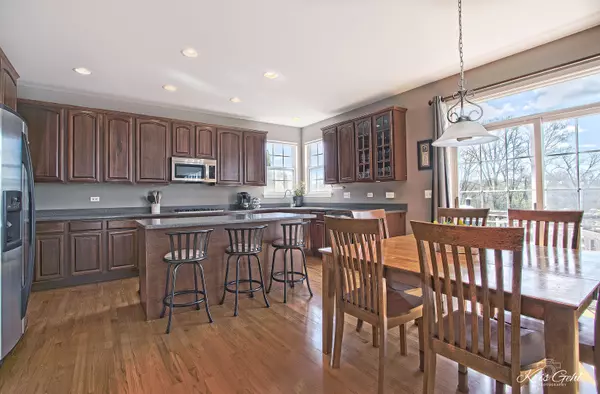$540,000
$549,500
1.7%For more information regarding the value of a property, please contact us for a free consultation.
18753 W Ash DR Lake Villa, IL 60046
5 Beds
4 Baths
6,005 SqFt
Key Details
Sold Price $540,000
Property Type Single Family Home
Sub Type Detached Single
Listing Status Sold
Purchase Type For Sale
Square Footage 6,005 sqft
Price per Sqft $89
Subdivision The Shires
MLS Listing ID 11768624
Sold Date 06/23/23
Style Traditional
Bedrooms 5
Full Baths 4
HOA Fees $35/ann
Year Built 2004
Annual Tax Amount $13,294
Tax Year 2021
Lot Size 0.270 Acres
Lot Dimensions 125 X 154 X 47 X 124
Property Description
Welcome to your dream home! This stunning property located in Lake Villa, IL boasts highly acclaimed Woodland/Warren schools, recognized for their exceptional academic achievements. Enjoy the peace of mind that comes with knowing your children will receive a top-notch education, while living in a beautiful home that perfectly complements the quality of the schools. This exceptional home provides the perfect solution to all your lifestyle needs! Featuring five generously-sized bedrooms and four full baths, this property has everything you need for comfortable living. The first floor includes a bedroom and full bath, while the upstairs boasts three bedrooms and a massive loft area. The finished walkout basement includes another bedroom, as well as an inside bar and outside screen room overlooking a natural pond and paver patio. Inside, you'll find a host of upgrades and modern features, including Hunter Douglas WIFI and remote blinds, fresh paint, and newer systems and roofing. The spacious floor plan includes large bedrooms with walk-in closets, and the primary bedroom even features two walk-in closets. The roomy gourmet kitchen provides ample cabinet space, with three pantries functionally utilized by the seller. The kitchen also features 42" cabinets, providing even more storage space for all your kitchen essentials. The home also boasts 10ft ceilings, with 2 story family room, creating an open and spacious feel throughout the house. You'll love the feeling of space and light in every room, creating a comfortable and welcoming environment for your family and guests. A three-car garage provides ample space for multiple vehicles, with plenty of storage options for your tools and equipment. With a dual furnace system, you can rest easy knowing that your home will stay warm and cozy even on the coldest days. Enjoy outdoor living at its finest with a large deck that includes a beautiful teak table and eight chairs, perfect for outdoor dining and entertaining. Take in the stunning views of the natural pond and surrounding greenery, creating a peaceful and tranquil setting for your family and guests to enjoy. Plenty of storage options are available, including planned storage spaces in the lower level and a hyper-organized tool room. The exterior of the home has been freshly painted, with a new driveway and well-maintained hardiboard siding. The updated garage opener includes WIFI capability and new springs, with wiring for generators and plumbing also available in the garage. Newer appliances and extra dryer add to the home's convenience. See additional features and updates in the photos and attachments. This home truly has it all, from the modern features and upgrades to the spacious floor plan and beautiful outdoor living spaces. Don't miss out on the opportunity to make this exceptional property your new home!
Location
State IL
County Lake
Area Lake Villa / Lindenhurst
Rooms
Basement Full, Walkout
Interior
Interior Features Vaulted/Cathedral Ceilings, Bar-Wet, First Floor Bedroom, First Floor Laundry, First Floor Full Bath, Walk-In Closet(s), Some Carpeting, Some Window Treatmnt, Some Wood Floors, Separate Dining Room, Pantry, Workshop Area (Interior)
Heating Natural Gas
Cooling Central Air
Fireplaces Number 1
Fireplaces Type Gas Log
Fireplace Y
Appliance Range, Dishwasher, Refrigerator, Bar Fridge, Washer, Dryer, Cooktop
Exterior
Exterior Feature Deck, Patio, Porch Screened
Parking Features Attached
Garage Spaces 3.0
Community Features Lake, Curbs, Sidewalks, Street Lights, Street Paved
Roof Type Asphalt
Building
Lot Description Landscaped, Mature Trees, Sidewalks, Streetlights
Sewer Public Sewer
Water Public
New Construction false
Schools
High Schools Warren Township High School
School District 50 , 50, 121
Others
HOA Fee Include Insurance, Other
Ownership Fee Simple
Special Listing Condition None
Read Less
Want to know what your home might be worth? Contact us for a FREE valuation!

Our team is ready to help you sell your home for the highest possible price ASAP

© 2025 Listings courtesy of MRED as distributed by MLS GRID. All Rights Reserved.
Bought with Beth Repta • Keller Williams Success Realty





