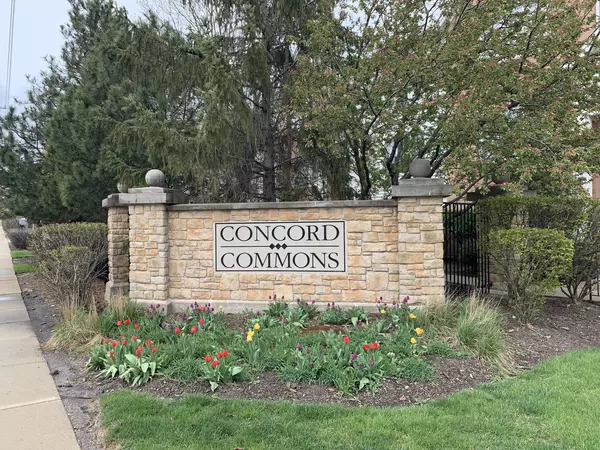$335,000
$345,000
2.9%For more information regarding the value of a property, please contact us for a free consultation.
732 Hanbury DR Des Plaines, IL 60016
3 Beds
3.5 Baths
1,720 SqFt
Key Details
Sold Price $335,000
Property Type Townhouse
Sub Type T3-Townhouse 3+ Stories
Listing Status Sold
Purchase Type For Sale
Square Footage 1,720 sqft
Price per Sqft $194
Subdivision Concord Commons
MLS Listing ID 11732877
Sold Date 06/23/23
Bedrooms 3
Full Baths 3
Half Baths 1
HOA Fees $220/mo
Rental Info Yes
Year Built 2006
Annual Tax Amount $7,068
Tax Year 2021
Lot Dimensions COMMON
Property Description
This beautiful and spacious 3 story townhouse is located close to downtown Des Plaines. Approximately 1720 square feet of warm and inviting interior. Light and Bright, lots of windows, high ceilings. Updated SS double sink, new disposal, new SS refrigerator, new SS microwave, new hot water heater, eat-in kitchen with 42" maple cabinets. Patio doors to a long balcony space perfect for grilling. Features of the home includes 45 degree laminated hardwood floors in dining, living room and upper bedrooms. The second floor features a large Master bedroom with on suite bath, and a large 2nd bedrooms adjacent to a full bath. Lower level 3rd bedroom/office adjacent to full bath. The separate laundry room is conveniently located off the kitchen. Attached is 2 car garage. Low HOA fees. Just minutes to Metra for an easy commute! Walking distance to parks, playgrounds, and swimming pool. Wonderful place for investors nicely maintained neighborhood. Good schools, If it's for a home owner taxes will change with a homeowner exemption. BROKER:PLEASE READ BROKER REMARKS.
Location
State IL
County Cook
Area Des Plaines
Rooms
Basement Full, English
Interior
Interior Features Wood Laminate Floors, First Floor Laundry, Laundry Hook-Up in Unit, Ceilings - 9 Foot, Open Floorplan
Heating Natural Gas, Forced Air
Cooling Central Air
Equipment Fire Sprinklers, CO Detectors
Fireplace N
Appliance Range, Microwave, Dishwasher, Refrigerator, Washer, Dryer, Disposal
Laundry Gas Dryer Hookup, In Unit
Exterior
Exterior Feature Balcony
Parking Features Attached
Garage Spaces 2.0
Roof Type Asphalt
Building
Story 3
Sewer Public Sewer
Water Lake Michigan
New Construction false
Schools
Elementary Schools Cumberland Elementary School
Middle Schools Chippewa Middle School
High Schools Maine West High School
School District 62 , 62, 207
Others
HOA Fee Include Insurance, Exterior Maintenance, Lawn Care, Snow Removal
Ownership Condo
Special Listing Condition None
Pets Allowed Cats OK, Dogs OK
Read Less
Want to know what your home might be worth? Contact us for a FREE valuation!

Our team is ready to help you sell your home for the highest possible price ASAP

© 2025 Listings courtesy of MRED as distributed by MLS GRID. All Rights Reserved.
Bought with Erin Booker • Engel & Voelkers Chicago North Shore





