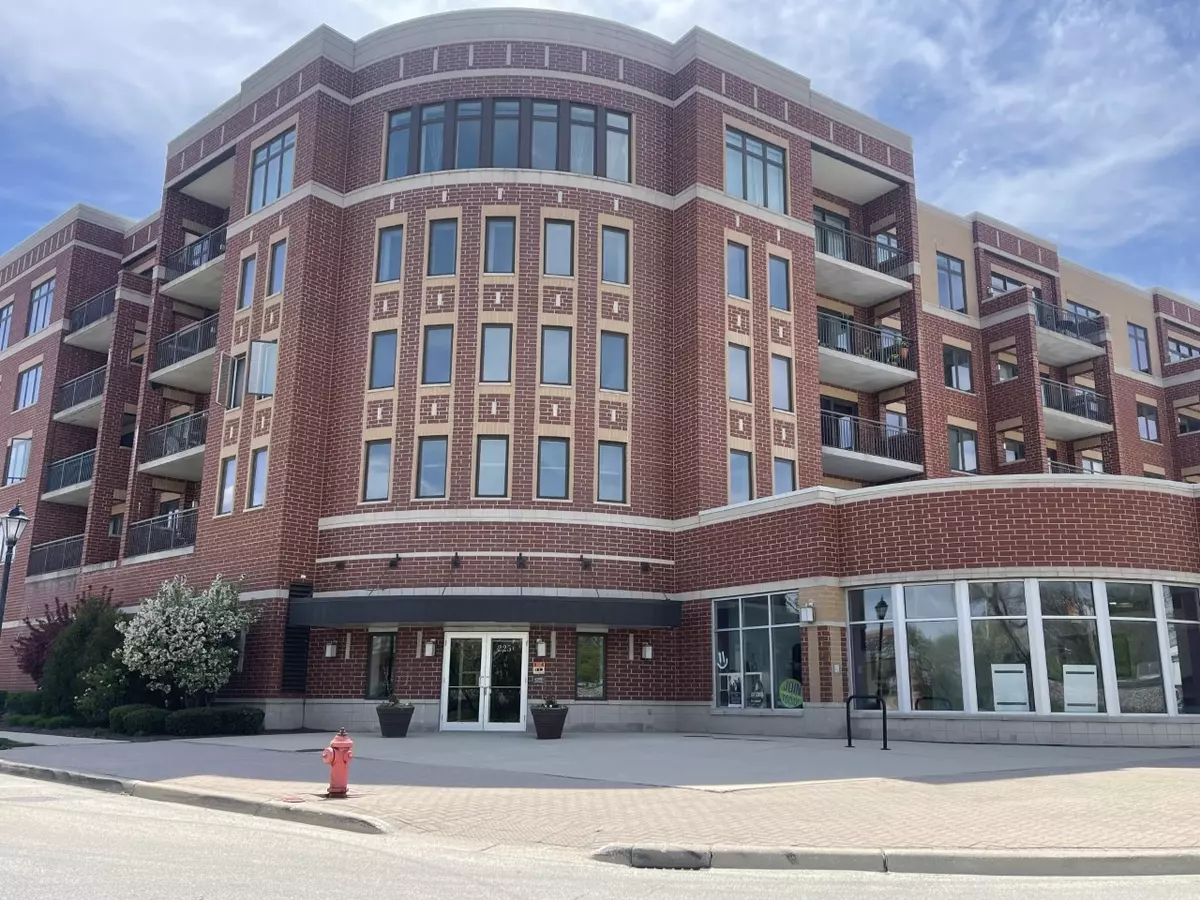$388,000
$389,900
0.5%For more information regarding the value of a property, please contact us for a free consultation.
225 Main ST #215 Roselle, IL 60172
3 Beds
2 Baths
1,801 SqFt
Key Details
Sold Price $388,000
Property Type Condo
Sub Type Condo
Listing Status Sold
Purchase Type For Sale
Square Footage 1,801 sqft
Price per Sqft $215
Subdivision Park Street Crossing
MLS Listing ID 11777247
Sold Date 06/19/23
Bedrooms 3
Full Baths 2
HOA Fees $618/mo
Year Built 2008
Annual Tax Amount $7,019
Tax Year 2021
Lot Dimensions COMMON
Property Description
You will be impressed. This end unit is One of two in the building with your own entry to your 1,383 sq ft Roof Deck Terrace for all your great entertaining. Entry to terrace is from Master Suite and Dining area. Freshly painted through out with new carpeting. Heated flooring. Large Eat in Kitchen has wood flooring with SS appliances and granite countertops. Open Entertainment living area features sliders to second deck and has an additional dining area. Three bedrooms 2nd bedroom features a walk in closet. Guest bath has large shower. Impressive Master Suite has a walk in closet and a step in closet. You will love the Master bathroom with double bowl vanity, soaker tub and large shower with sitting area. This lovely Suite opens to the roof deck. The unit has garage space with storage. There is another additional reserved parking that is owned by seller and can be purchased separately with unit. This spot is second from the back entry door (OP-2) All this and the convenience to train, express ways and shopping is an ideal purchase. 10++
Location
State IL
County Du Page
Area Keeneyville / Roselle
Rooms
Basement None
Interior
Interior Features Elevator, Hardwood Floors, First Floor Bedroom, First Floor Laundry, First Floor Full Bath, Laundry Hook-Up in Unit, Storage, Walk-In Closet(s), Open Floorplan, Some Carpeting, Some Wood Floors, Drapes/Blinds, Granite Counters
Heating Natural Gas, Radiant
Cooling Central Air
Equipment Fire Sprinklers, CO Detectors, Ceiling Fan(s)
Fireplace N
Appliance Range, Microwave, Dishwasher, High End Refrigerator, Washer, Dryer, Disposal, Stainless Steel Appliance(s), Gas Oven
Laundry Gas Dryer Hookup, Electric Dryer Hookup, In Unit
Exterior
Exterior Feature Balcony, Roof Deck, End Unit
Garage Attached
Garage Spaces 1.0
Amenities Available Elevator(s), Elevator(s)
Waterfront false
Building
Story 5
Sewer Public Sewer
Water Lake Michigan
New Construction false
Schools
Elementary Schools Spring Hills Elementary School
Middle Schools Roselle Middle School
High Schools Lake Park High School
School District 12 , 12, 108
Others
HOA Fee Include Heat, Water, Gas, Parking, Insurance, Exterior Maintenance, Lawn Care, Scavenger, Snow Removal
Ownership Condo
Special Listing Condition None
Pets Description Cats OK, Dogs OK
Read Less
Want to know what your home might be worth? Contact us for a FREE valuation!

Our team is ready to help you sell your home for the highest possible price ASAP

© 2024 Listings courtesy of MRED as distributed by MLS GRID. All Rights Reserved.
Bought with Diana Ahlf • RE/MAX All Pro






