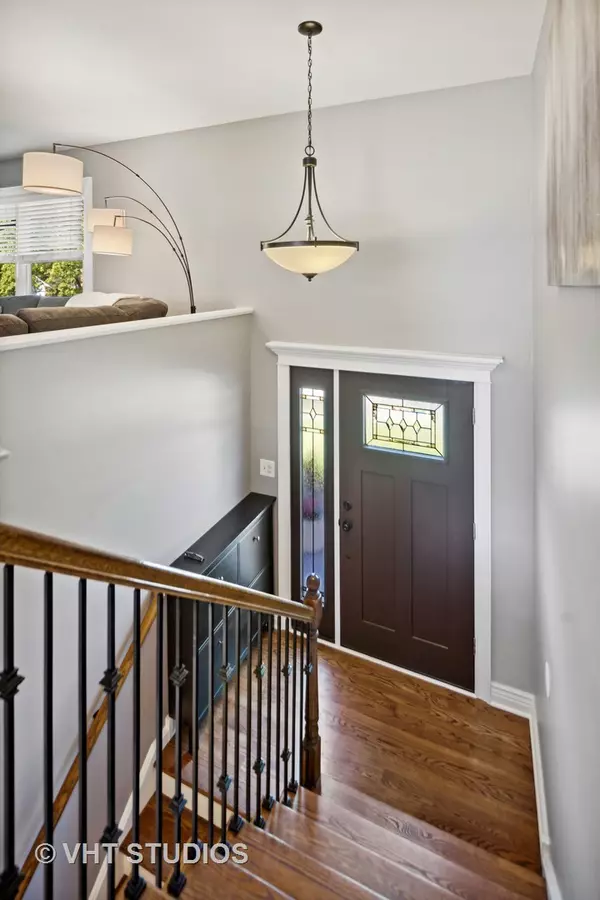$375,000
$380,000
1.3%For more information regarding the value of a property, please contact us for a free consultation.
1117 Buttonwood DR Westmont, IL 60559
3 Beds
2 Baths
1,784 SqFt
Key Details
Sold Price $375,000
Property Type Single Family Home
Sub Type Detached Single
Listing Status Sold
Purchase Type For Sale
Square Footage 1,784 sqft
Price per Sqft $210
Subdivision Sycamore Run
MLS Listing ID 11789212
Sold Date 06/26/23
Style Other
Bedrooms 3
Full Baths 2
Year Built 1980
Annual Tax Amount $4,388
Tax Year 2021
Lot Size 4,356 Sqft
Lot Dimensions 56X75
Property Description
Welcome to this beautifully maintained raised ranch in the highly sought-after neighborhood of Westmont. Home being sold AS-IS This neutrally painted two-story home offers move-in ready condition and an abundance of natural light. The kitchen is a bright and inviting space with newly refinished hardwood flooring and a sliding door that leads to an open deck. The main floor bathroom was fully remodeled in 2022, adding a modern touch. Featuring three bedrooms, a combination of hardwood flooring and carpeting, this home provides ample living space. The lower level boasts a spacious family room with a walkout patio and an above-ground pool, creating the perfect setting for relaxation and entertainment. Perfect for outdoor grilling on the lovely patio that has been converted into a versatile space. Excellent floor plan offers ideal spaces for your needs and hosting gatherings. The bedrooms are generously sized and offer ample closet space. This home is served by excellent schools, including Fairmount Elementary School, O'Neill Middle School and South High School. Conveniently located near expressways, shopping centers and a variety of restaurants, this home provides easy access to everything you need. Don't miss the opportunity to make this your own and create lasting memories!
Location
State IL
County Du Page
Area Westmont
Rooms
Basement Walkout
Interior
Interior Features Hardwood Floors, Some Carpeting
Heating Natural Gas
Cooling Central Air
Equipment CO Detectors, Ceiling Fan(s)
Fireplace N
Appliance Range, Microwave, Dishwasher, Refrigerator, Washer, Dryer
Laundry Gas Dryer Hookup, Sink
Exterior
Exterior Feature Deck, Patio, Above Ground Pool
Parking Features Attached
Garage Spaces 2.0
Community Features Park, Street Paved
Roof Type Asphalt
Building
Sewer Public Sewer
Water Lake Michigan, Public
New Construction false
Schools
Elementary Schools Fairmount Elementary School
Middle Schools O Neill Middle School
High Schools South High School
School District 58 , 58, 99
Others
HOA Fee Include None
Ownership Fee Simple
Special Listing Condition None
Read Less
Want to know what your home might be worth? Contact us for a FREE valuation!

Our team is ready to help you sell your home for the highest possible price ASAP

© 2025 Listings courtesy of MRED as distributed by MLS GRID. All Rights Reserved.
Bought with Larysa Domino • @properties Christie's International Real Estate





