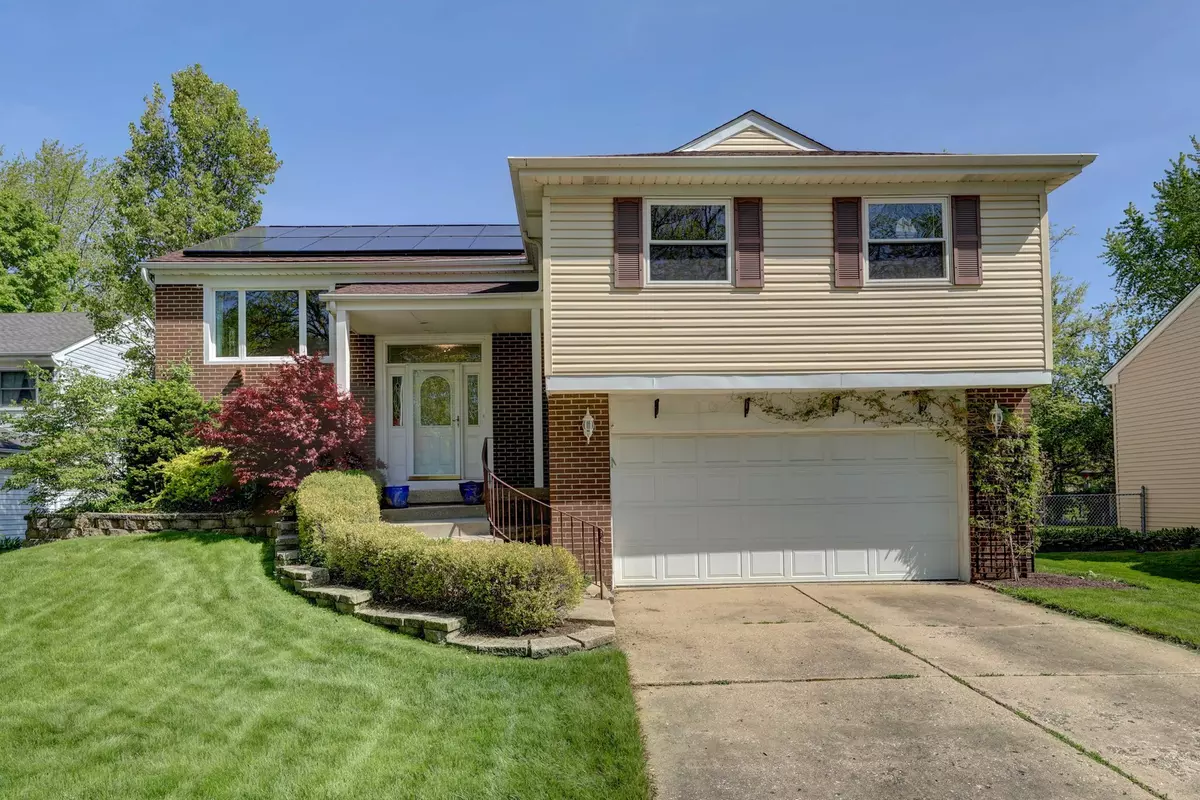$480,000
$449,900
6.7%For more information regarding the value of a property, please contact us for a free consultation.
8 Lindon LN Vernon Hills, IL 60061
4 Beds
3 Baths
2,264 SqFt
Key Details
Sold Price $480,000
Property Type Single Family Home
Sub Type Detached Single
Listing Status Sold
Purchase Type For Sale
Square Footage 2,264 sqft
Price per Sqft $212
Subdivision Deerpath
MLS Listing ID 11769571
Sold Date 06/23/23
Bedrooms 4
Full Baths 3
Year Built 1977
Annual Tax Amount $11,403
Tax Year 2022
Lot Size 8,742 Sqft
Lot Dimensions 63X138X65X129
Property Description
Updated Home on Premium Lot, Stevenson High School! Walk to everything from this 4 bed, 3 bath home on a premium lot with direct access to a paved path that takes you to Vernon Hills Athletic Complex, Deerpath Park, Kid's Castle, Pickleball & Tennis Courts, and Arbortheater. The interior features newer windows, 6-panel doors, banister & railings (2020) and carpet (2022). Gather on the main level with a sun-filled living room and dining room that lead to the kitchen with stainless appliances, white cabinetry and quartz countertops (2023). Sliding doors lead to the sunroom overlooking the backyard, perfect for dining, coffee, or yoga. Two guest rooms share an updated hall bath while the primary suite offers dual closets, an updated vanity and ceramic tile (2020). Walk-out lower level features wood-like vinyl flooring throughout the family room and flex room plus a fourth bedroom and full bath. Relax on the patio offering partial shade and a great view with no back neighbors. A newer washer/dryer (2021), A/C and furnace (2020), Roof (2022) and 2.5 car garage add the finishing touch!
Location
State IL
County Lake
Area Indian Creek / Vernon Hills
Rooms
Basement Full, Walkout
Interior
Heating Natural Gas, Forced Air
Cooling Central Air
Equipment CO Detectors, Ceiling Fan(s)
Fireplace N
Appliance Range, Microwave, Dishwasher, Refrigerator, Washer, Dryer, Stainless Steel Appliance(s)
Exterior
Exterior Feature Patio
Parking Features Attached
Garage Spaces 2.5
Community Features Park, Lake, Curbs, Sidewalks, Street Lights, Street Paved
Building
Lot Description Landscaped
Sewer Public Sewer
Water Public
New Construction false
Schools
Elementary Schools Laura B Sprague School
Middle Schools Daniel Wright Junior High School
High Schools Adlai E Stevenson High School
School District 103 , 103, 125
Others
HOA Fee Include None
Ownership Fee Simple
Special Listing Condition None
Read Less
Want to know what your home might be worth? Contact us for a FREE valuation!

Our team is ready to help you sell your home for the highest possible price ASAP

© 2025 Listings courtesy of MRED as distributed by MLS GRID. All Rights Reserved.
Bought with Sharon Wang • RE/MAX United





