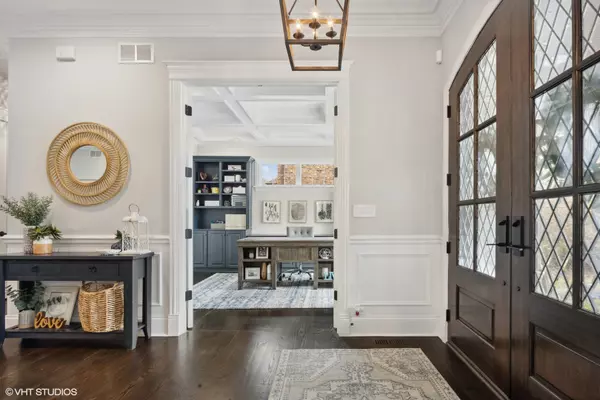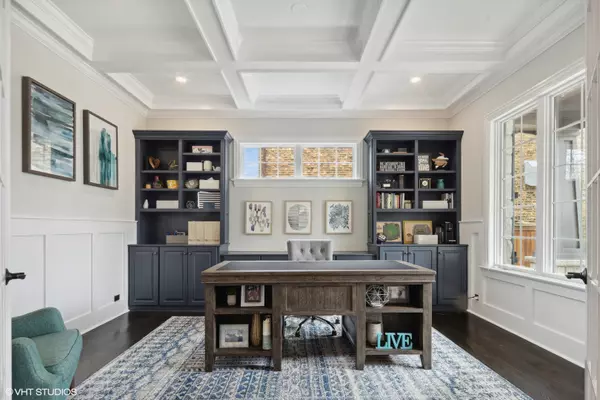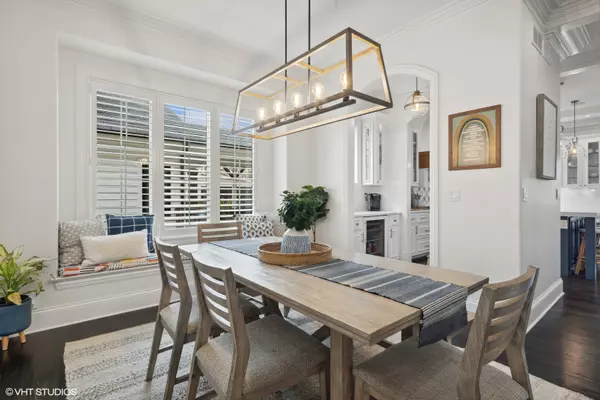$1,875,000
$1,875,000
For more information regarding the value of a property, please contact us for a free consultation.
241 E Vallette ST Elmhurst, IL 60126
5 Beds
5 Baths
4,659 SqFt
Key Details
Sold Price $1,875,000
Property Type Single Family Home
Sub Type Detached Single
Listing Status Sold
Purchase Type For Sale
Square Footage 4,659 sqft
Price per Sqft $402
Subdivision Tuxedo Park
MLS Listing ID 11756692
Sold Date 06/27/23
Style Traditional
Bedrooms 5
Full Baths 4
Half Baths 2
Year Built 2014
Annual Tax Amount $31,985
Tax Year 2021
Lot Size 2,369 Sqft
Lot Dimensions 60 X 188
Property Description
Jefferson Grade School (Rated 8) | 3 Car Garage | Backing To Prairie Path | Custom Built Home | Brick Paver Driveway - Courtyard | Covered Front Porch | 10 Ft Ceilings | Open Foyer | Private Office Overlooking Courtyard | Formal Dining Room | (Newly Redone) Gourmet Kitchen | Breakfast Room | Family Room W/ Stone WBFP | Cocktail Lounge Off Family Room | Privately Tucked (Coastal) Powder Room | Custom Mudroom | Primary Suit With Spa Bathroom (Steam Room) And A Large Walk-In Closet | Four Spacious Bedrooms Up | 2nd Floor Play Room Off Kids Bedrooms | 4.2 (Total 6 Bathrooms) Plus An Exterior Shower | (2,800 Sq Ft) Finished Basement: Family Room With A Stone WBFP - Gaming Area - Full Custom Bar (Fully Appliance) With A Solid Wood Counter Top - Wine Cellar - Kids Play Room - 5th Bedroom And Full Bathroom - (New) Movie Theater - Full Exercise Room | 44 Foot Covered Back Patio - Bar With 14 Foot Peninsula Bar - Built-In Grill - Covered (Exterior) Family Room With WBFP And Vaulted-Beamed Ceilings - 32 X 16 (Salt Water) In-Ground Pool And Hot Tub - Pool Casita With Changing Room-Half Bath And Exterior Shower - Fully Fenced Back Yard - Artificial Turf - Convenient Exit To The Prairie Path | Located Steps From Elmhurst (3rd Town Area) Which Features HB Jones Restaurants - Riley's - Mamma Maria's Pizza - Jelly's Ice Cream - South Town (Kids Joint) - Shops And More!
Location
State IL
County Du Page
Area Elmhurst
Rooms
Basement Full
Interior
Interior Features Vaulted/Cathedral Ceilings, Hot Tub, Bar-Dry, Bar-Wet, Hardwood Floors, Second Floor Laundry, Built-in Features, Ceiling - 10 Foot
Heating Natural Gas, Forced Air
Cooling Central Air, Zoned
Fireplaces Number 2
Fireplaces Type Wood Burning, Gas Log, Gas Starter
Equipment Humidifier, Security System, CO Detectors, Ceiling Fan(s), Sump Pump, Generator
Fireplace Y
Appliance Double Oven, Range, Microwave, Dishwasher, High End Refrigerator, Bar Fridge, Freezer, Washer, Dryer, Disposal, Indoor Grill, Stainless Steel Appliance(s), Wine Refrigerator, Built-In Oven, Range Hood
Laundry Sink
Exterior
Exterior Feature Patio, Porch, Hot Tub, Brick Paver Patio, In Ground Pool, Storms/Screens, Outdoor Grill, Fire Pit
Parking Features Attached
Garage Spaces 3.0
Community Features Pool, Curbs, Sidewalks, Street Lights, Street Paved, Other
Roof Type Asphalt
Building
Lot Description Fenced Yard, Landscaped
Sewer Public Sewer, Sewer-Storm
Water Lake Michigan
New Construction false
Schools
Elementary Schools Jefferson Elementary School
Middle Schools Sandburg Middle School
High Schools York Community High School
School District 205 , 205, 205
Others
HOA Fee Include None
Ownership Fee Simple
Special Listing Condition None
Read Less
Want to know what your home might be worth? Contact us for a FREE valuation!

Our team is ready to help you sell your home for the highest possible price ASAP

© 2025 Listings courtesy of MRED as distributed by MLS GRID. All Rights Reserved.
Bought with Tim Schiller • @properties Christie's International Real Estate





