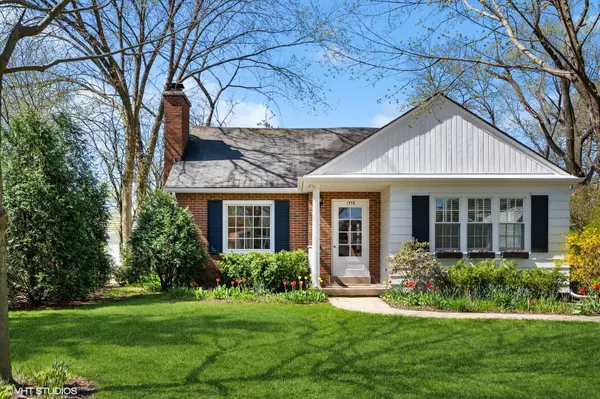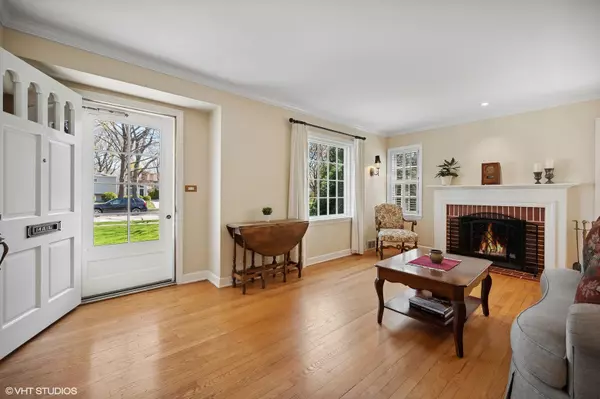$435,000
$399,900
8.8%For more information regarding the value of a property, please contact us for a free consultation.
1338 Sunnyside AVE Highland Park, IL 60035
3 Beds
1.5 Baths
1,264 SqFt
Key Details
Sold Price $435,000
Property Type Single Family Home
Sub Type Detached Single
Listing Status Sold
Purchase Type For Sale
Square Footage 1,264 sqft
Price per Sqft $344
Subdivision Sherwood Forest
MLS Listing ID 11772507
Sold Date 06/28/23
Bedrooms 3
Full Baths 1
Half Baths 1
Year Built 1954
Annual Tax Amount $8,160
Tax Year 2021
Lot Size 8,045 Sqft
Lot Dimensions 0.1847
Property Description
Come home to this perfect, WELL-MAINTAINED RANCH with full finished basement in Sherwood Forest! True single-story living, plenty of space below grade and FANTASTIC OUTDOOR SPACE too. A wonderful starter home or retirement condo alternative. Main floor features an inviting living room with large front window and WOOD BURNING FIREPLACE, updated bathrooms, sizable dining room, white kitchen with granite counter tops, and three lovely bedrooms. Plantation shutters give this ranch extra appeal. This great floor plan allows you to EASILY OPEN THE KITCHEN to the dining and/or living rooms! Over 2,500 SQ FT TOTAL FINISHED LIVING SPACE. Enjoy backyard sunsets under the pergola with views of mature landscaping. Have your CHOICE OF TWO AWARD-WINNING SCHOOL DISTRICTS. Enjoy NORTH SHORE LIVING with shopping, dining, beaches, culture and transportation just a stone's throw away. PLEASE NOTE: SELLERS HAVE SET AN OFFER DEADLINE OF 5:00PM THURSDAY, MAY 4 DUE TO VERY STRONG INTEREST IN THIS PROPERTY.
Location
State IL
County Lake
Area Highland Park
Rooms
Basement Full
Interior
Interior Features Hardwood Floors, First Floor Bedroom, First Floor Full Bath, Some Window Treatmnt, Separate Dining Room
Heating Natural Gas
Cooling Central Air
Fireplaces Number 1
Fireplaces Type Wood Burning
Fireplace Y
Exterior
Exterior Feature Patio, Brick Paver Patio, Other
Parking Features Detached
Garage Spaces 1.0
Roof Type Asphalt
Building
Lot Description Partial Fencing
Sewer Public Sewer
Water Lake Michigan
New Construction false
Schools
Elementary Schools Sherwood Elementary School
Middle Schools Edgewood Middle School
High Schools Highland Park High School
School District 112 , 112, 113
Others
HOA Fee Include None
Ownership Fee Simple
Special Listing Condition None
Read Less
Want to know what your home might be worth? Contact us for a FREE valuation!

Our team is ready to help you sell your home for the highest possible price ASAP

© 2025 Listings courtesy of MRED as distributed by MLS GRID. All Rights Reserved.
Bought with Scott Broene • Compass





