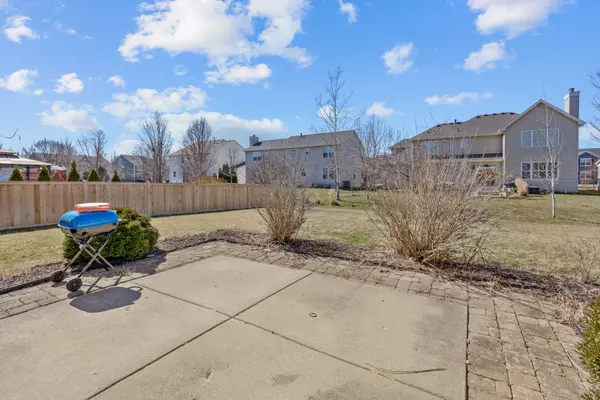$395,000
$417,000
5.3%For more information regarding the value of a property, please contact us for a free consultation.
505 Secretariat LN Oswego, IL 60543
4 Beds
3 Baths
3,303 SqFt
Key Details
Sold Price $395,000
Property Type Single Family Home
Sub Type Detached Single
Listing Status Sold
Purchase Type For Sale
Square Footage 3,303 sqft
Price per Sqft $119
Subdivision Churchill Club
MLS Listing ID 11738842
Sold Date 06/28/23
Bedrooms 4
Full Baths 2
Half Baths 2
HOA Fees $20/mo
Year Built 2006
Annual Tax Amount $10,850
Tax Year 2021
Lot Size 10,049 Sqft
Lot Dimensions 75 X 134
Property Description
Located in the highly sought after community of Churchill Club, make this home yours and enjoy all the extras this community has to offer! From the moment you approach, this home catches your eye with its spectacular curb appeal. Lovely front porch and exterior stone accents! Space is not an issue in this approximately 3300 sq ft home, offering 4 bedrooms, 2 full and 2 half baths and a full finished basement, giving you an additional 1564 sq ft of living space! You'll be drawn into this inviting open flowing floor plan. The first floor boasts a large office with tons of natural light! Enjoy warm nights by the fireplace in the charming family room. The kitchen awaits with a large island, breakfast bar, double oven, granite countertops, crown molding and pantry! Spacious Primary suite highlights include his and hers closets, sitting room with an ensuite. Entertain easily or hang out with the family in the finished basement equipped with a media room, built-in bar, exercise room, bathroom and lots of additional storage space. Sought after elementary school is not only in the neighborhood, it's across the street! Churchill Club offers a private clubhouse with an abundance of amenities such as a pool, splash pad, fitness room, business center, tennis courts, basketball courts, volleyball and a soccer field! Easy access to shopping, dining, entertainment and much more. Make this amazing community your home now!
Location
State IL
County Kendall
Area Oswego
Rooms
Basement Full
Interior
Interior Features Vaulted/Cathedral Ceilings, Hardwood Floors, First Floor Laundry
Heating Natural Gas
Cooling Central Air
Fireplaces Number 1
Fireplaces Type Gas Starter
Equipment Ceiling Fan(s), Sump Pump, Backup Sump Pump;
Fireplace Y
Appliance Double Oven, Microwave, Dishwasher, Freezer, Washer, Dryer, Disposal, Stainless Steel Appliance(s)
Exterior
Exterior Feature Patio, Porch, Brick Paver Patio, Storms/Screens
Parking Features Attached
Garage Spaces 2.0
Community Features Clubhouse, Park, Pool, Tennis Court(s), Curbs, Sidewalks, Street Lights, Street Paved
Roof Type Asphalt
Building
Lot Description Landscaped
Sewer Public Sewer
Water Public
New Construction false
Schools
Elementary Schools Churchill Elementary School
Middle Schools Plank Junior High School
High Schools Oswego East High School
School District 308 , 308, 308
Others
HOA Fee Include Insurance, Clubhouse, Pool
Ownership Fee Simple w/ HO Assn.
Special Listing Condition Short Sale
Read Less
Want to know what your home might be worth? Contact us for a FREE valuation!

Our team is ready to help you sell your home for the highest possible price ASAP

© 2025 Listings courtesy of MRED as distributed by MLS GRID. All Rights Reserved.
Bought with Jaeh Korwitts • Compass





