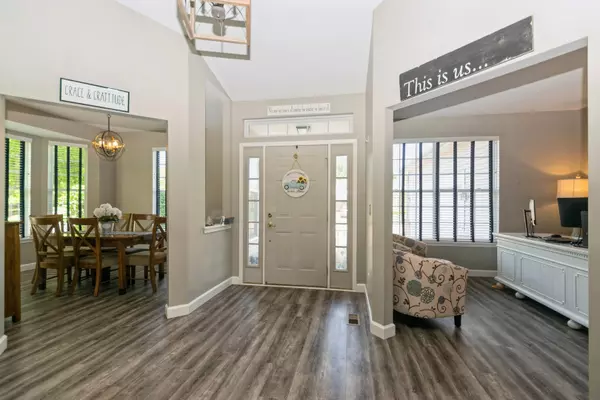$310,000
$315,000
1.6%For more information regarding the value of a property, please contact us for a free consultation.
601 Clearwater CT Oswego, IL 60543
3 Beds
2.5 Baths
2,355 SqFt
Key Details
Sold Price $310,000
Property Type Single Family Home
Sub Type Detached Single
Listing Status Sold
Purchase Type For Sale
Square Footage 2,355 sqft
Price per Sqft $131
Subdivision River Run
MLS Listing ID 11785266
Sold Date 06/28/23
Style Ranch
Bedrooms 3
Full Baths 2
Half Baths 1
HOA Fees $160/mo
Year Built 2001
Annual Tax Amount $7,910
Tax Year 2021
Lot Size 6,969 Sqft
Lot Dimensions 110 X 65
Property Description
Well put together 3-bedroom, 3-bath residence situated in the esteemed River Run 55+ community. This delightful home boasts a fresh coat of paint, giving it a lovely and inviting ambiance. With newer kitchen appliances and convenient main floor laundry, you'll find comfort and ease in your daily routine. Living room features a cozy gas fireplace as well as access to the deck that grants picturesque views of the serene pond, complemented by an electric awning for shade and relaxation. Basement is fully finished and hosts the third bedroom and a full bath offering flexibility and extra space. The home is complete with a 2-car garage. Maintained in excellent condition, the property is being sold "as-is". Monthly assessments of $160. Great home in a great location.
Location
State IL
County Kendall
Area Oswego
Rooms
Basement Full
Interior
Interior Features First Floor Bedroom, First Floor Laundry, Walk-In Closet(s), Separate Dining Room
Heating Natural Gas, Forced Air
Cooling Central Air
Fireplaces Number 1
Fireplaces Type Gas Starter
Fireplace Y
Appliance Range, Microwave, Dishwasher, Refrigerator
Exterior
Exterior Feature Deck, Patio
Parking Features Attached
Garage Spaces 2.0
Community Features Clubhouse, Park, Pool, Sidewalks, Street Paved
Roof Type Asphalt
Building
Lot Description Corner Lot, Pond(s)
Sewer Public Sewer
Water Public
New Construction false
Schools
Elementary Schools Fox Chase Elementary School
Middle Schools Thompson Junior High School
High Schools Oswego High School
School District 308 , 308, 308
Others
HOA Fee Include Insurance, Clubhouse, Pool, Lawn Care, Snow Removal
Ownership Fee Simple w/ HO Assn.
Special Listing Condition None
Read Less
Want to know what your home might be worth? Contact us for a FREE valuation!

Our team is ready to help you sell your home for the highest possible price ASAP

© 2025 Listings courtesy of MRED as distributed by MLS GRID. All Rights Reserved.
Bought with Christa DiDonato • Coldwell Banker Realty





