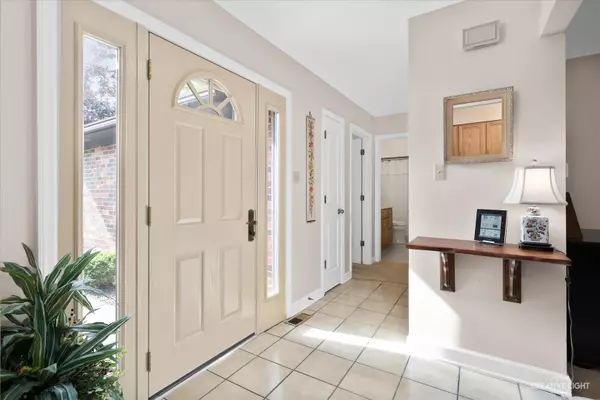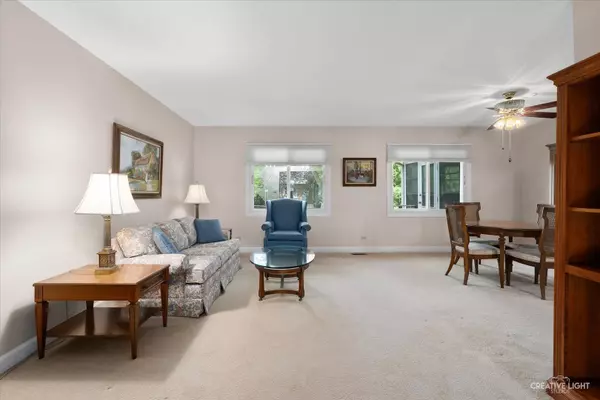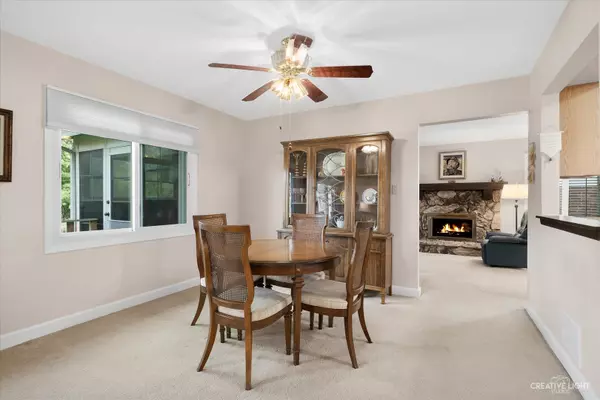$449,900
$449,900
For more information regarding the value of a property, please contact us for a free consultation.
1535 Huntleigh DR Wheaton, IL 60189
4 Beds
3 Baths
1,881 SqFt
Key Details
Sold Price $449,900
Property Type Single Family Home
Sub Type Detached Single
Listing Status Sold
Purchase Type For Sale
Square Footage 1,881 sqft
Price per Sqft $239
Subdivision Briarcliffe Knolls
MLS Listing ID 11780909
Sold Date 06/28/23
Style Ranch
Bedrooms 4
Full Baths 3
Year Built 1979
Annual Tax Amount $8,626
Tax Year 2021
Lot Size 8,276 Sqft
Lot Dimensions 65X125
Property Description
Wheaton's Best Buy! Over 2600 sqft of total living space. Super clean 4 bed 3 bath all brick ranch in popular Briarcliffe Knolls is move-in ready. Light & bright decor' with a good layout for living and entertaining. This home features a large living room that will hold all of your friends and family. There is a separate dining area with space for a big table, a hutch and more. The bright kitchen offers plenty of cabinet and counter space and sides to a dinette area. The family room features a stone fireplace with gas start. It also offers a walkout to the 3 season room featuring a vaulted ceiling and walls of windows. Walk out to the fenced yard with mature trees and perennial flower beds. The large master suite has 2 closets and a private bath. Down the hall are 2 more good-sized bedrooms and a guest bath too. The finished basement offers even more living space. It features a huge rec room with a bar area. There is also a 4th bedroom, a full bath, laundry, a shop area and storage room too. There is a large storage shed for all your outdoor tools. Gutter guards & more. Lots of updates including roof, furnace, H2O heater and more. The Briarcliffe Knolls subdivision consists of upper midrange homes close to everything you need. This lovely home is well maintained inside & out. Prime location close to shopping, downtown Wheaton and Metra. It is a bike ride to WPD rec center and pool and walking distance to several parks and Lincoln Elementary. Hurry this one won't last long.
Location
State IL
County Du Page
Area Wheaton
Rooms
Basement Full
Interior
Interior Features Bar-Dry, First Floor Bedroom, First Floor Full Bath
Heating Natural Gas, Forced Air
Cooling Central Air
Fireplaces Number 1
Fireplaces Type Wood Burning, Gas Starter
Equipment Humidifier, TV-Cable, CO Detectors, Ceiling Fan(s), Sump Pump
Fireplace Y
Appliance Range, Dishwasher, Refrigerator, Washer, Dryer, Disposal
Laundry Gas Dryer Hookup, In Unit, Sink
Exterior
Exterior Feature Porch Screened, Storms/Screens
Parking Features Attached
Garage Spaces 2.0
Roof Type Asphalt
Building
Lot Description Fenced Yard, Mature Trees
Sewer Public Sewer, Sewer-Storm
Water Lake Michigan
New Construction false
Schools
Elementary Schools Lincoln Elementary School
Middle Schools Edison Middle School
High Schools Wheaton Warrenville South H S
School District 200 , 200, 200
Others
HOA Fee Include None
Ownership Fee Simple
Special Listing Condition None
Read Less
Want to know what your home might be worth? Contact us for a FREE valuation!

Our team is ready to help you sell your home for the highest possible price ASAP

© 2025 Listings courtesy of MRED as distributed by MLS GRID. All Rights Reserved.
Bought with Kip Thang • Real 1 Realty





