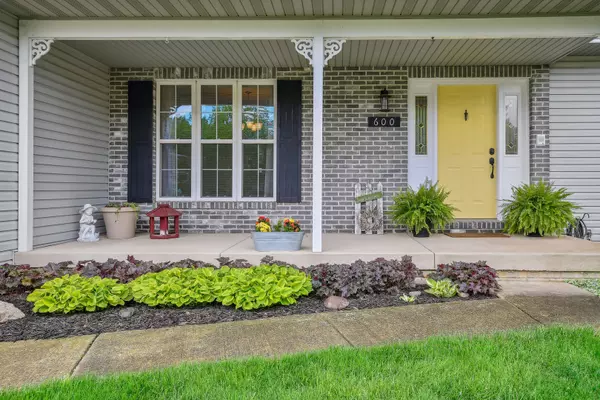$382,100
$375,000
1.9%For more information regarding the value of a property, please contact us for a free consultation.
600 Pheasant LN Savoy, IL 61874
4 Beds
3.5 Baths
2,343 SqFt
Key Details
Sold Price $382,100
Property Type Single Family Home
Sub Type Detached Single
Listing Status Sold
Purchase Type For Sale
Square Footage 2,343 sqft
Price per Sqft $163
MLS Listing ID 11781729
Sold Date 06/29/23
Bedrooms 4
Full Baths 3
Half Baths 1
Year Built 1995
Annual Tax Amount $6,492
Tax Year 2022
Lot Dimensions 49X25X130X94X118
Property Description
This beautiful 4 bedroom 3 1/2 bath home is perfect but it is missing just one thing and that is you. This is the perfect home for any family. It is located in a cul-de-sac in the quiet city of Savoy and the backyard backs up to a park. Enjoy the beautiful back patio area while entertaining your guests or family. This home has so many great features once you step inside. The kitchen is completely updated with beautiful Quartz countertops and many other great details for your culinary dream come true. Upstairs you will find new carpets, a perfect area for an office or playroom at the top of the stairs, the master bedroom that features a walk-in-closet and the stunning master bathroom, along with the other two additional rooms. Additionally, there is an attached 2 1/2 car garage, a finished basement (equipped with a laundry room and another bedroom, a bathroom and another living room), new roof in 2021, New HVAC 2022, new windows between 2020-2021, new window treatments as of 2021, invisible fencing installed, and a wood burning fireplace. This home is move in ready!
Location
State IL
County Champaign
Area Champaign, Savoy
Rooms
Basement Full
Interior
Heating Natural Gas, Electric
Cooling Central Air
Fireplaces Number 1
Fireplaces Type Wood Burning
Fireplace Y
Appliance Range, Microwave, Dishwasher, Refrigerator, Washer, Dryer
Exterior
Parking Features Attached
Garage Spaces 2.5
Building
Sewer Public Sewer
Water Public
New Construction false
Schools
Elementary Schools Unit 4 Of Choice
Middle Schools Unit 4 Of Choice
High Schools Central High School
School District 4 , 4, 4
Others
HOA Fee Include None
Ownership Fee Simple
Special Listing Condition None
Read Less
Want to know what your home might be worth? Contact us for a FREE valuation!

Our team is ready to help you sell your home for the highest possible price ASAP

© 2025 Listings courtesy of MRED as distributed by MLS GRID. All Rights Reserved.
Bought with Jill Hess • RE/MAX Choice





