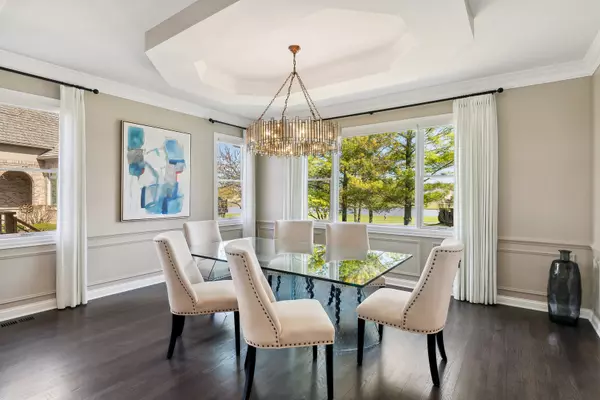$647,000
$647,000
For more information regarding the value of a property, please contact us for a free consultation.
22222 W MASHIE CT Ivanhoe, IL 60060
4 Beds
3.5 Baths
2,651 SqFt
Key Details
Sold Price $647,000
Property Type Single Family Home
Sub Type Detached Single
Listing Status Sold
Purchase Type For Sale
Square Footage 2,651 sqft
Price per Sqft $244
Subdivision Ivanhoe Estates
MLS Listing ID 11759116
Sold Date 06/29/23
Bedrooms 4
Full Baths 3
Half Baths 1
HOA Fees $178/mo
Year Built 1998
Annual Tax Amount $10,209
Tax Year 2021
Lot Size 0.400 Acres
Lot Dimensions 120X23X126X22X130
Property Description
Spectacular is the Only Word that can describe this completely updated sprawling Ranch Home in the sought after & Prestigious Ivanhoe Estates. This exceptional home features an open flowing layout, detailed moldings, oversized windows & custom, high-level finishes creating a well-balanced space in which to live & entertain. This home is an Entertainers Dream Come True... Greet guests as they arrive on the front porch or spend your morning out here sipping your coffee and getting some fresh air. Airy & Open Foyer Welcomes your guests and opens to Expansive Great Room. The well-appointed great room and dining room offer great entertaining space and the heart of the home is the perfect place to gather with friends and family. The Chef will be pleased with the Newly updated Kitchen boasting high-end ALL New Stainless Steel Appliances, New Quartz Countertops, Custom Cabinetry and large center island, is sure to make meal prep a delight. Enjoy your morning coffee and picturesque views from the eating area with access to the rear patio overlooking Golden Pond. Planning a Cookout ? You will LOVE the NEW No Maintenance Deck, enjoy the views and outdoor BBQ on this fantastic Deck. When you are ready to retreat stroll on back to your luxurious Master Suite. Enjoy the his/hers separate walk in closets, soak in the Tub or enjoy a shower in this luxury suite. Check out the other two spacious Bedrooms with custom closets. Hall Bath is located just perfect for your guests and family. Check out the Main Floor Laundry with Custom Bench, Coat Closet as well as plenty of storage space for all of your household needs. Laundry/Mud Room conveniently located next to extended two car garage with plenty of space for your cars golf cart and toys. Need more room ? Check out the Finished Lower Level complete with great views, a fireplace, game room, full bath and guest suite with walk in closet. All of this and still plenty of storage room. Recent updates include New Deck 2022, Newer Roof 2019, Newer Gutter & Gutter Guards, Newer Plumbing Hardware, Light Fixtures (2021-2022) New SS Appliances 2022, includes Bosch Dishwasher, Double Oven, Microwave, New Back Splash, Updated Baths and Powder Room, New HVAC 2020, High End Air Filtration System (2020). This Turn Key Home is Exceptional and has been freshly painted in today's neutral colors. See it Today and enjoy all that Ivanhoe Estates has to offer. Nothing to do but move in and enjoy the good life.
Location
State IL
County Lake
Area Ivanhoe / Mundelein
Rooms
Basement Full
Interior
Interior Features Hardwood Floors, First Floor Bedroom, First Floor Laundry, First Floor Full Bath, Built-in Features, Walk-In Closet(s), Ceiling - 10 Foot, Open Floorplan
Heating Natural Gas
Cooling Central Air
Fireplaces Number 2
Fireplaces Type Gas Log, Gas Starter
Equipment Humidifier, Water-Softener Owned, Ceiling Fan(s), Sump Pump, Sprinkler-Lawn, Electronic Air Filters
Fireplace Y
Appliance Double Oven, Range, Dishwasher, Refrigerator, High End Refrigerator, Washer, Dryer, Disposal, Stainless Steel Appliance(s), Water Softener Owned
Exterior
Exterior Feature Deck, Porch
Parking Features Attached
Garage Spaces 2.0
Community Features Gated, Sidewalks, Street Lights, Street Paved, Other
Roof Type Shake
Building
Lot Description Corner Lot
Sewer Public Sewer
Water Community Well
New Construction false
Schools
School District 79 , 79, 120
Others
HOA Fee Include Insurance, Security, Scavenger
Ownership Fee Simple
Special Listing Condition None
Read Less
Want to know what your home might be worth? Contact us for a FREE valuation!

Our team is ready to help you sell your home for the highest possible price ASAP

© 2025 Listings courtesy of MRED as distributed by MLS GRID. All Rights Reserved.
Bought with John Worklan • Baird & Warner





