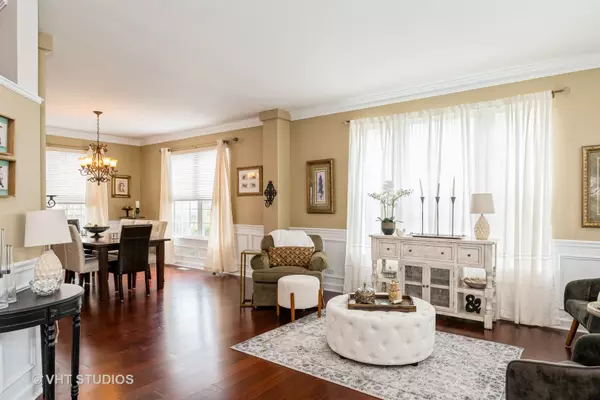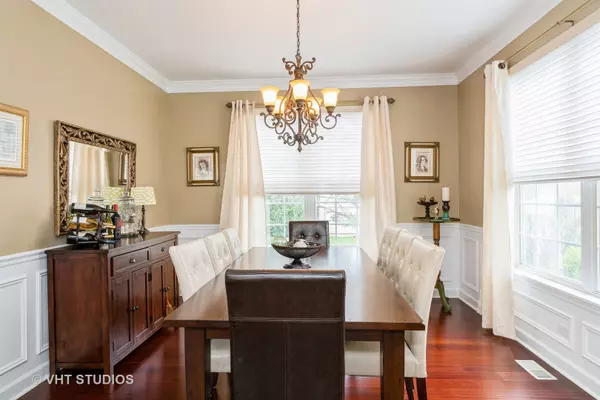$760,000
$775,000
1.9%For more information regarding the value of a property, please contact us for a free consultation.
1524 Jessica LN Libertyville, IL 60048
4 Beds
3.5 Baths
3,222 SqFt
Key Details
Sold Price $760,000
Property Type Single Family Home
Sub Type Detached Single
Listing Status Sold
Purchase Type For Sale
Square Footage 3,222 sqft
Price per Sqft $235
MLS Listing ID 11770102
Sold Date 06/29/23
Bedrooms 4
Full Baths 3
Half Baths 1
Year Built 1999
Annual Tax Amount $16,054
Tax Year 2022
Lot Dimensions 139X140X125X98
Property Description
Fantastic Libertyville Location. All fenced Back Yard, Wide Corner Lot, just a block from Neighborhood Park. This 4 Bed 3.1 Bath Home has it all. Brazilian Cherry Wood Flooring on most of First Floor. Inviting & Bright 2 story Foyer, opens to Formal Living Room, and Dining Room. Custom Woodwork and Molding throughout. Check out the ALL new Kitchen (2021) w/ Custom Cabinetry, Quartz Countertops and newer SS Appliances. Eating Area Opens to Gorgeous Fenced Back Yard with Newer Brick Paved Patio with Fire Pit (2021). All new Siding 2023 Large Open Airy Family Room w/ FP and lots of Windows. Huge Mudroom with custom lockers/benches. Did I mention the first Floor Den ? Perfect for work from home. Upstairs boasts 4 Large Bedrooms. Master Suite offers his/hers closets, new shower 2022, dual vanity and jacuzzi tub. Other Bedrooms all feature large closets. Need more Space ? Check out the Finished Basement with All new carpet complete w/ Game Room, Recreation Room, Wet Bar, & Full Bath. Great Location, close to town. Enjoy the good life at 1524 Jessica Lane
Location
State IL
County Lake
Area Green Oaks / Libertyville
Rooms
Basement Full
Interior
Heating Natural Gas, Forced Air, Sep Heating Systems - 2+, Zoned
Cooling Central Air, Zoned
Fireplaces Number 1
Fireplaces Type Gas Starter
Fireplace Y
Appliance Range, Dishwasher, Washer, Dryer
Laundry Gas Dryer Hookup, Sink
Exterior
Parking Features Attached
Garage Spaces 2.0
Building
Lot Description Corner Lot, Fenced Yard
Sewer Public Sewer
Water Public
New Construction false
Schools
Elementary Schools Butterfield School
Middle Schools Highland Middle School
School District 70 , 70, 128
Others
HOA Fee Include None
Ownership Fee Simple
Special Listing Condition None
Read Less
Want to know what your home might be worth? Contact us for a FREE valuation!

Our team is ready to help you sell your home for the highest possible price ASAP

© 2025 Listings courtesy of MRED as distributed by MLS GRID. All Rights Reserved.
Bought with Karina Kolb-Formento • @properties Christie's International Real Estate





