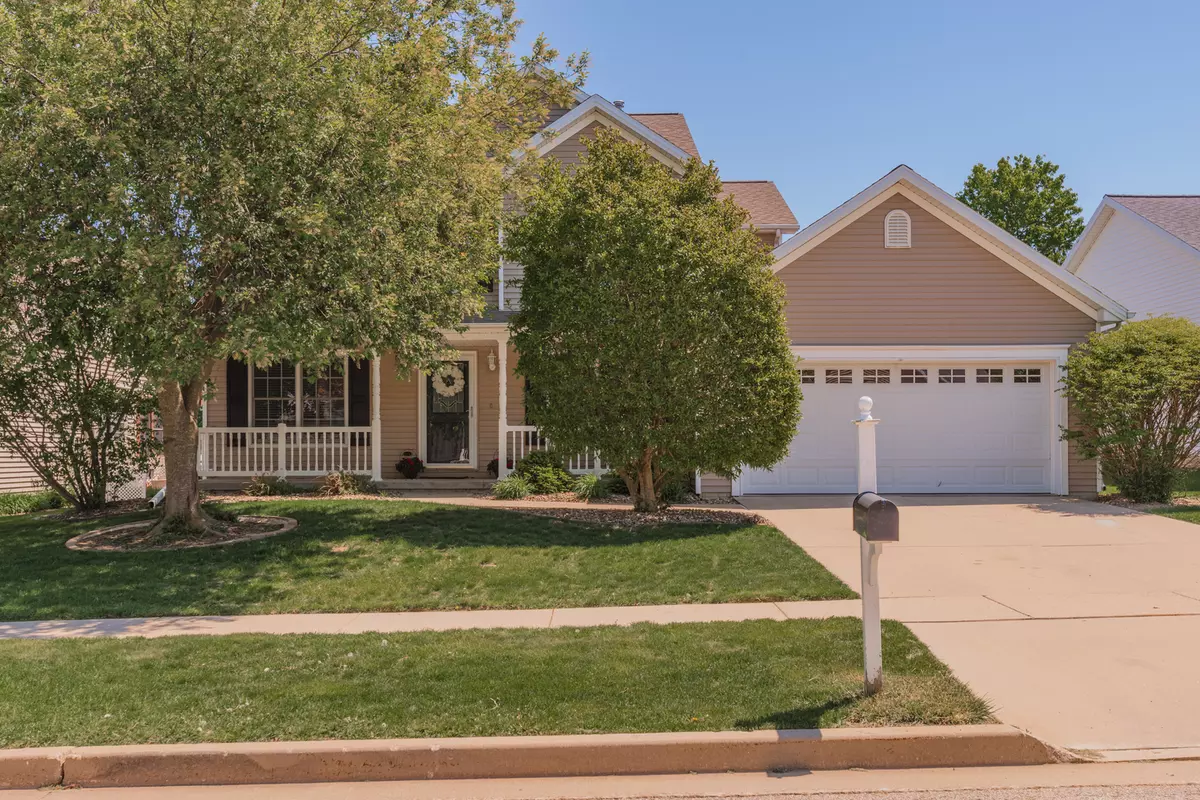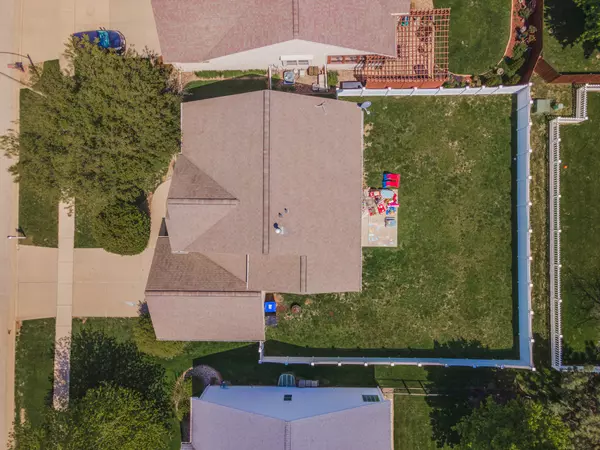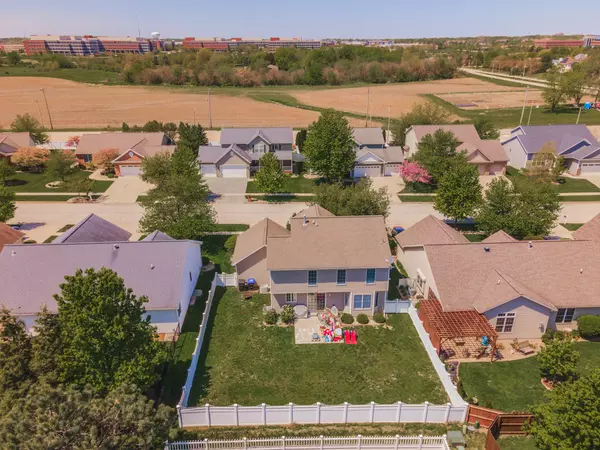$318,000
$319,900
0.6%For more information regarding the value of a property, please contact us for a free consultation.
1608 Myra LN Bloomington, IL 61704
4 Beds
2.5 Baths
3,170 SqFt
Key Details
Sold Price $318,000
Property Type Single Family Home
Sub Type Detached Single
Listing Status Sold
Purchase Type For Sale
Square Footage 3,170 sqft
Price per Sqft $100
Subdivision Hershey Grove
MLS Listing ID 11776332
Sold Date 06/23/23
Style Traditional
Bedrooms 4
Full Baths 2
Half Baths 1
Year Built 2004
Annual Tax Amount $6,207
Tax Year 2022
Lot Dimensions 66X100
Property Description
Welcome home! Very inviting traditional, two-story home located in the Hershey Grove Subdivision featuring great size backyard with maintenance-free fence along with updates galore! This house has natural light that shine throughout along with accent crown/picture molding and laundry on the main floor! 4 generous sized bedrooms including spacious master w/ large soaking tub, separate shower and ample closet space along with 2 full bathrooms, 1 half bathroom on main floor and 2 car garage. Large kitchen w/ tile, island, desk and ALL *NEW* 2022/2021/2019 Stainless-steel appliances! Current owners finished *NEW* basement family room down w/ daylight windows and was completed by Kaisner Homes in 2014. There is room to add a 5th bedroom w/ egress already in place and the ability to add another full bath w/ rough in. Plenty of additional storage in basement along with additional closet storage. Additional updates include: *NEW* 2023 professional paint throughout entire home, *NEW* professionally cleaned and sealed tile and professionally cleaned carpet, *NEW* 2020 sump pump, as well as *NEW* 2017 professional landscaping by landscape designer in front and backyard. Anderson windows w/ window treatments. This home is located in a wonderful neighborhood as well as conveniently located to walking trails, stores, State Farm Corporate South and Unit 5 schools! Make this your home today!
Location
State IL
County Mc Lean
Area Bloomington
Rooms
Basement Full
Interior
Interior Features Walk-In Closet(s)
Heating Forced Air, Natural Gas
Cooling Central Air
Fireplaces Number 1
Fireplaces Type Gas Log, Attached Fireplace Doors/Screen
Equipment Ceiling Fan(s)
Fireplace Y
Appliance Dishwasher, Refrigerator, Range, Microwave
Laundry Gas Dryer Hookup, Electric Dryer Hookup
Exterior
Exterior Feature Patio, Porch
Parking Features Attached
Garage Spaces 2.0
Building
Lot Description Fenced Yard, Mature Trees, Landscaped
Sewer Public Sewer
Water Public
New Construction false
Schools
Elementary Schools Cedar Ridge Elementary
Middle Schools Chiddix Jr High
High Schools Normal Community High School
School District 5 , 5, 5
Others
HOA Fee Include None
Ownership Fee Simple
Special Listing Condition None
Read Less
Want to know what your home might be worth? Contact us for a FREE valuation!

Our team is ready to help you sell your home for the highest possible price ASAP

© 2025 Listings courtesy of MRED as distributed by MLS GRID. All Rights Reserved.
Bought with April Bauchmoyer • RE/MAX Rising





