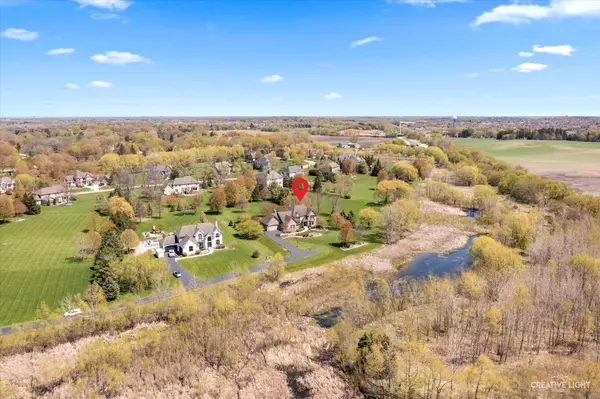$720,000
$749,500
3.9%For more information regarding the value of a property, please contact us for a free consultation.
41W107 Campton Trail RD St. Charles, IL 60175
4 Beds
3.5 Baths
3,510 SqFt
Key Details
Sold Price $720,000
Property Type Single Family Home
Sub Type Detached Single
Listing Status Sold
Purchase Type For Sale
Square Footage 3,510 sqft
Price per Sqft $205
Subdivision Campton Trail
MLS Listing ID 11778601
Sold Date 06/30/23
Style Traditional
Bedrooms 4
Full Baths 3
Half Baths 1
HOA Fees $50/ann
Year Built 2005
Annual Tax Amount $13,354
Tax Year 2021
Lot Size 1.370 Acres
Lot Dimensions 198X357X153X344
Property Description
Impeccably maintained Russell built home nestled on one of the most beautiful and private lots in St. Charles...enjoy year-round stunning views from all sides--directly across from acres of preserved land with pond and walking trail to access the Great Western bike trail!!! Gorgeous brick and stone exterior and professionally landscaped yard with numerous sitting areas and fire pit! The 2-story entry with wrought iron stairway and wood cased openings lead to the formal living and dining rooms. The living room has a full bay window... the dining room opens to the butler's pantry with beverage cooler and glass front upper cabinets. The kitchen has raised panel cherry cabinetry, granite counter-tops, Stainless Steel appliances, center island and eating space with big bay window and atrium door to the brick paver patio and beautiful yard!! Impressive family room with vaulted ceiling, skylights, floor to ceiling stone fireplace framed by built-ins and big bay window with beautiful views of the private yard. First floor den/home office (note size!) has crown molding, recessed lighting and a built-in bookcase. Primary bedroom suite with double door entry, tray ceiling with crown molding trim, awesome walk-in closet with custom built-ins, and stunning primary bath with expansive granite topped vanity with dual sinks, jetted tub and oversized body spray shower with glass enclosure!! Three secondary bedrooms all with volume ceilings and generous closet space. Full hall bath with dual sink vanity and shower/tub with tile surround. The quality finished deep pour basement with exterior access has a game room, media room, exercise room, and a full bath too! 4-car heated garage with 11ft ceiling and epoxy coated floor-one bay with commercial sized 10ft door and commercial opener. The amazing backyard has a large paver patio with firepit and a flag stone patio too. The front yard overlooks the forest preserve and pond. This totally updated home is in perfect move-in condition and a short distance to the Metra Train, the Randall Road shopping corridor, and downtown St. Charles!!
Location
State IL
County Kane
Area Campton Hills / St. Charles
Rooms
Basement Full
Interior
Interior Features Vaulted/Cathedral Ceilings, Skylight(s), Hardwood Floors, First Floor Laundry, Built-in Features, Walk-In Closet(s)
Heating Natural Gas, Forced Air, Sep Heating Systems - 2+, Zoned
Cooling Central Air, Zoned
Fireplaces Number 1
Fireplaces Type Wood Burning, Attached Fireplace Doors/Screen, Gas Log
Equipment Humidifier, CO Detectors, Ceiling Fan(s), Fan-Whole House, Sump Pump, Sprinkler-Lawn, Backup Sump Pump;, Radon Mitigation System
Fireplace Y
Appliance Range, Microwave, Dishwasher, Refrigerator, Washer, Dryer, Disposal, Stainless Steel Appliance(s), Wine Refrigerator
Laundry Gas Dryer Hookup
Exterior
Exterior Feature Brick Paver Patio, Invisible Fence
Garage Attached
Garage Spaces 4.1
Community Features Lake, Street Paved
Waterfront false
Roof Type Asphalt
Building
Lot Description Cul-De-Sac, Forest Preserve Adjacent, Nature Preserve Adjacent, Landscaped, Mature Trees
Sewer Septic-Private
Water Private Well
New Construction false
Schools
Elementary Schools Wasco Elementary School
Middle Schools Thompson Middle School
High Schools St Charles North High School
School District 303 , 303, 303
Others
HOA Fee Include Insurance
Ownership Fee Simple w/ HO Assn.
Special Listing Condition None
Read Less
Want to know what your home might be worth? Contact us for a FREE valuation!

Our team is ready to help you sell your home for the highest possible price ASAP

© 2024 Listings courtesy of MRED as distributed by MLS GRID. All Rights Reserved.
Bought with Robin Stoecklin • Baird & Warner Fox Valley - Geneva






