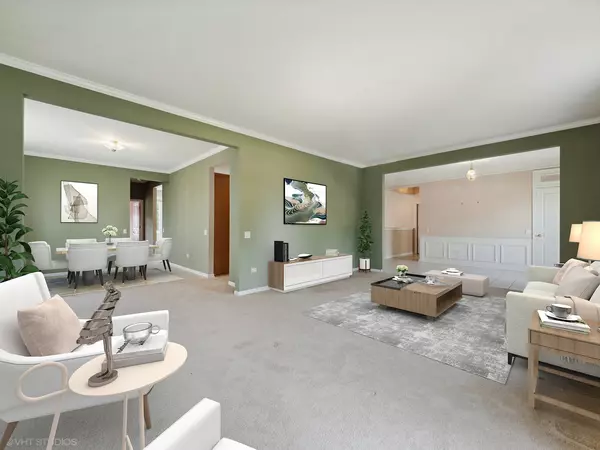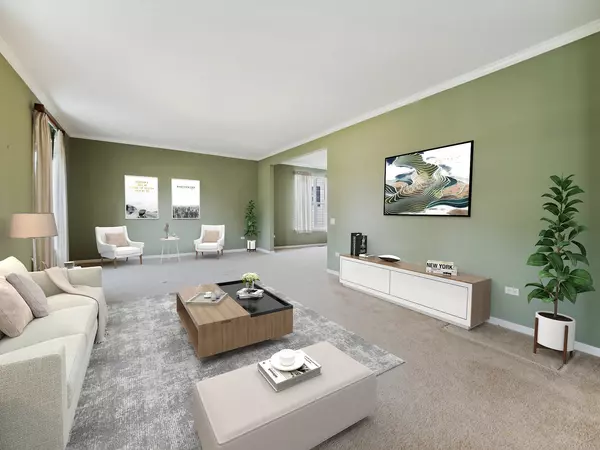$569,900
$579,900
1.7%For more information regarding the value of a property, please contact us for a free consultation.
12330 Flowerwood LN Huntley, IL 60142
3 Beds
3 Baths
2,804 SqFt
Key Details
Sold Price $569,900
Property Type Single Family Home
Sub Type Detached Single
Listing Status Sold
Purchase Type For Sale
Square Footage 2,804 sqft
Price per Sqft $203
Subdivision Del Webb Sun City
MLS Listing ID 11793872
Sold Date 06/30/23
Style Ranch
Bedrooms 3
Full Baths 3
HOA Fees $135/mo
Year Built 2004
Annual Tax Amount $10,859
Tax Year 2021
Lot Dimensions 111X72X111X68
Property Description
Del Webb's Sun City! It's more than a home, it's a Lifestyle!~ Buckingham model overlooking the gorgeous Wildflower Prairie & path~ If you're searching for an open concept floorplan this is it!~Main fl. offers 9 ft ceilings~ crown molding~ recessed lighting~ ceramic tile~Custom window treatments~Spacious living/dining rooms off the foyer when you enter the home~Sun drenched kitchen w/ 42inch cabinets, tons of counter space, large center island, SS appliances, double oven, an additional peninsula island for bar height seating, pantry & eat in ktchn table space large enough to seat 8~Family room is open to the ktchn which makes for easy entertaining~Retreat to the Primary bedroom offering stunning views, private en suite w/ dual sinks, separate w/in shower, soaker tub & a HUGE w/in closet~2 additional bedrooms both offering private full baths~Sun room off the kitchen is where you will spend your quiet time w/ morning coffee & a book~Full walkout basement offers 9 ft. ceilings & awaits your finishing ideas!~Two outdoor spaces to spend your Summer nights~Upper level Trek deck expands the entire length of the home~Lower level brick paver patio w/garden beds~Expoxy garage flooring~This is an active adult community offering golf, tennis, pickleball, bocce ball, walking trails, fishing, health club, swimming pools, concerts and much more!
Location
State IL
County Kane
Area Huntley
Rooms
Basement Full
Interior
Interior Features First Floor Laundry, Walk-In Closet(s), Ceiling - 9 Foot, Open Floorplan, Some Carpeting, Pantry
Heating Natural Gas
Cooling Central Air
Equipment TV-Cable, CO Detectors, Sump Pump
Fireplace N
Appliance Double Oven, Range, Microwave, Dishwasher, Refrigerator, Washer, Dryer, Disposal, Stainless Steel Appliance(s), Cooktop
Laundry Gas Dryer Hookup
Exterior
Exterior Feature Deck, Brick Paver Patio, Storms/Screens
Parking Features Attached
Garage Spaces 2.0
Community Features Clubhouse, Pool, Tennis Court(s), Lake, Curbs, Sidewalks, Street Lights, Street Paved
Roof Type Asphalt
Building
Sewer Public Sewer
Water Public
New Construction false
Schools
School District 158 , 158, 158
Others
HOA Fee Include Insurance, Clubhouse, Exercise Facilities, Pool
Ownership Fee Simple w/ HO Assn.
Special Listing Condition None
Read Less
Want to know what your home might be worth? Contact us for a FREE valuation!

Our team is ready to help you sell your home for the highest possible price ASAP

© 2025 Listings courtesy of MRED as distributed by MLS GRID. All Rights Reserved.
Bought with Elena Ecklund • Coldwell Banker Realty





