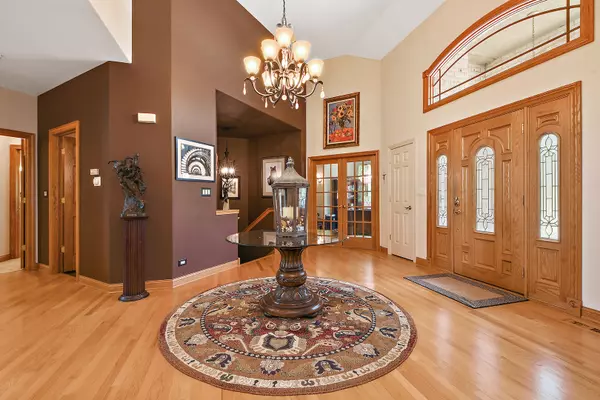$705,000
$675,000
4.4%For more information regarding the value of a property, please contact us for a free consultation.
14930 Allison LN Homer Glen, IL 60491
3 Beds
2.5 Baths
3,241 SqFt
Key Details
Sold Price $705,000
Property Type Single Family Home
Sub Type Detached Single
Listing Status Sold
Purchase Type For Sale
Square Footage 3,241 sqft
Price per Sqft $217
Subdivision Wooded Oaks
MLS Listing ID 11787074
Sold Date 06/30/23
Style Ranch, Tudor
Bedrooms 3
Full Baths 2
Half Baths 1
Year Built 2003
Annual Tax Amount $13,518
Tax Year 2022
Lot Size 0.500 Acres
Lot Dimensions 105 X 195
Property Description
Perfectly situated among a woodland of towering oaks, this brick and stone ranch built in 2003 comes on the market for the first time. Custom built and extensively upgraded during construction, the attention to design and detail is evident the moment you enter the home. Quality materials and craftsmanship emanate throughout the home. Highly desirable split-bedroom floor plan is functional and efficient. Architectural and volume ceilings, oversize millwork, Hurd windows, custom cabinetry and six panel solid doors exude timeless style and comfort. Enter through the welcoming porch and front door to a dramatic foyer and directly ahead, the great room with its statement brick and stone fireplace that is flanked by double bank of windows, bringing the outdoors in. The formal dining room and office frame the foyer, both with architectural ceiling treatments and cherry in-laid hardwood flooring that continue throughout the home. Down the hall from the office, you will find an updated powder room and the well appointed owner's suite where space and style abound. The bedroom has a light filled bay sitting area overlooking the lush greenery of the backyard woodland, perfect for a reading nook. The oversize walk-in closet is finished with professional organizers. Even the bathroom has volume ceilings, his and hers vanities, a spa tub and an updated, oversize shower. The open concept main living area is anchored by the great room with its dramatic stone and brick fireplace and is open to the breakfast nook and ultra-functional kitchen. High-end cabinetry, newer Kitchenaid appliances and a rounded dual-height peninsula creates sight lines in all directions. Enjoy views of the brick paver patio and lush greenery from the breakfast room. Adjoining the kitchen is the multi-functional laundry room/mud room featuring more cabinets, countertop and sink, utility closet and pantry and access to the three-car garage. The "West Wing" of the home, with its own separate heating and cooling system is where you will find two additional bedrooms and a hall bath, perfect for kids, visiting guests, related living, or multiple remote workers. Full English basement is a blank canvas of endless potential with a bath already roughed in, a brick fireplace, plenty of natural light and an exterior door and staircase to the garage. There is so much this home has to offer-a must see for ranch and nature lovers alike. The layout and finishes will impress the most discriminating buyers! Feature sheet in additional information.
Location
State IL
County Will
Area Homer Glen
Rooms
Basement Full, English
Interior
Interior Features Vaulted/Cathedral Ceilings, Hardwood Floors, First Floor Bedroom, In-Law Arrangement, First Floor Laundry, First Floor Full Bath, Walk-In Closet(s), Ceiling - 10 Foot, Center Hall Plan, Open Floorplan, Special Millwork, Some Window Treatmnt, Some Wood Floors, Drapes/Blinds, Granite Counters, Separate Dining Room, Some Insulated Wndws, Some Wall-To-Wall Cp, Pantry
Heating Natural Gas
Cooling Central Air
Fireplaces Number 2
Fireplaces Type Wood Burning, Gas Log, Gas Starter, Masonry, More than one
Equipment Humidifier, Ceiling Fan(s), Sump Pump, Sprinkler-Lawn, Water Heater-Gas
Fireplace Y
Appliance Double Oven, Microwave, Dishwasher, High End Refrigerator, Washer, Dryer, Disposal, Stainless Steel Appliance(s), Gas Cooktop, Range, Refrigerator
Laundry Gas Dryer Hookup, In Unit, Sink
Exterior
Exterior Feature Patio, Brick Paver Patio, Storms/Screens
Parking Features Attached
Garage Spaces 3.0
Community Features Curbs, Street Lights, Street Paved
Roof Type Asphalt
Building
Lot Description Landscaped, Wooded, Mature Trees, Water View
Sewer Public Sewer
Water Lake Michigan, Public
New Construction false
Schools
High Schools Lockport Township High School
School District 33C , 33C, 205
Others
HOA Fee Include None
Ownership Fee Simple
Special Listing Condition None
Read Less
Want to know what your home might be worth? Contact us for a FREE valuation!

Our team is ready to help you sell your home for the highest possible price ASAP

© 2025 Listings courtesy of MRED as distributed by MLS GRID. All Rights Reserved.
Bought with Melissa Casserly • Baird & Warner





