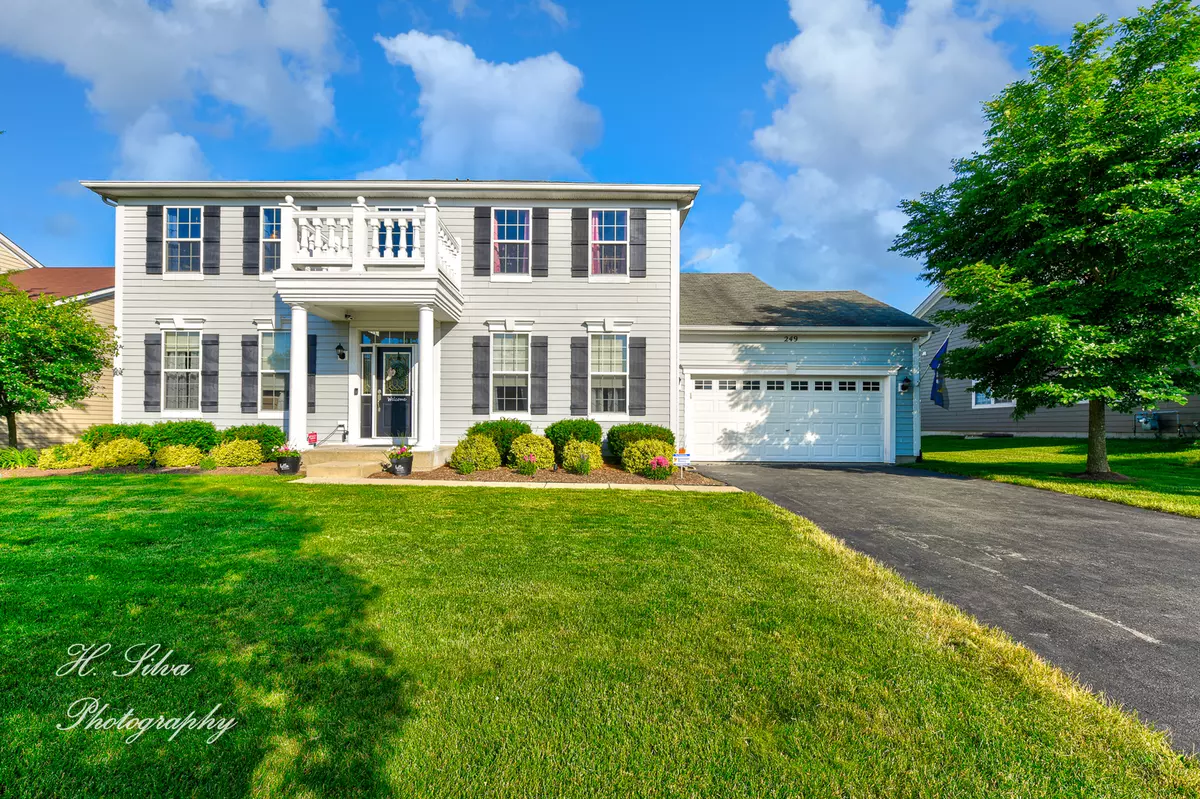$476,500
$449,900
5.9%For more information regarding the value of a property, please contact us for a free consultation.
249 Sonora DR Elgin, IL 60124
4 Beds
2.5 Baths
3,347 SqFt
Key Details
Sold Price $476,500
Property Type Single Family Home
Sub Type Detached Single
Listing Status Sold
Purchase Type For Sale
Square Footage 3,347 sqft
Price per Sqft $142
Subdivision Copper Springs
MLS Listing ID 11794615
Sold Date 06/30/23
Bedrooms 4
Full Baths 2
Half Baths 1
HOA Fees $24/ann
Year Built 2008
Tax Year 2021
Lot Size 0.290 Acres
Lot Dimensions 81 X 152 X 81 X 155
Property Description
Stunning 4 bed, 2.1 bath home with separate office and 3 car tandem garage. One of the largest models in Copper Springs featuring over 3,300 sq/ft of living space plus a full basement. Step into the welcoming 2 story foyer with newer flooring that continues throughout most of the main level. Open concept eat-in kitchen with 42" cabinetry, walk-in pantry plus butlers pantry, ss appliances, granite counters and island. Separate dining room with tray ceilings, large living room, family room with stacked stone fireplace, mud room, office and powder room complete the main level. Upstairs is a loft plus 4 bedrooms including a massive primary bedroom with tray ceilings and separate sitting area with vaulted ceilings. Attached ensuite full bath with spa tub, dual sink vanity and separate shower. There is a second full hall bath and all the bedrooms have oversized walk-in closets. The cavernous full basement has a laundry area, is rough plumbed for a 3rd bathroom and could be finished for additional living space. Exceptional curb appeal and attractive elevation with columns and covered porch with balcony, professional landscaping and brick paver patio. Well rated district 301 Burlington schools with nearby walking paths, playground and even a stocked pond.
Location
State IL
County Kane
Area Elgin
Rooms
Basement Full
Interior
Interior Features Vaulted/Cathedral Ceilings, First Floor Laundry, Walk-In Closet(s)
Heating Natural Gas, Forced Air
Cooling Central Air
Fireplaces Number 1
Fireplaces Type Gas Log
Equipment Ceiling Fan(s), Sump Pump
Fireplace Y
Appliance Double Oven, Microwave, Dishwasher, Refrigerator, Washer, Dryer, Disposal, Stainless Steel Appliance(s), Cooktop
Exterior
Exterior Feature Balcony, Patio
Parking Features Attached
Garage Spaces 3.0
Building
Sewer Public Sewer
Water Public
New Construction false
Schools
Elementary Schools Prairie View Grade School
Middle Schools Prairie Knolls Middle School
High Schools Central High School
School District 301 , 301, 301
Others
HOA Fee Include Other
Ownership Fee Simple w/ HO Assn.
Special Listing Condition None
Read Less
Want to know what your home might be worth? Contact us for a FREE valuation!

Our team is ready to help you sell your home for the highest possible price ASAP

© 2025 Listings courtesy of MRED as distributed by MLS GRID. All Rights Reserved.
Bought with Richard Clark • Kozar Real Estate Group





