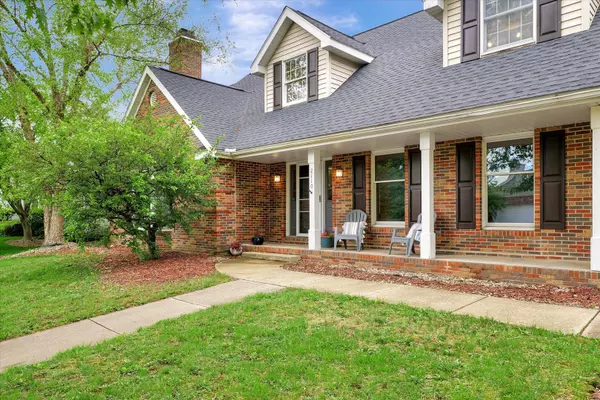$370,000
$359,900
2.8%For more information regarding the value of a property, please contact us for a free consultation.
2110 Scottsdale DR Champaign, IL 61822
5 Beds
2.5 Baths
3,686 SqFt
Key Details
Sold Price $370,000
Property Type Single Family Home
Sub Type Detached Single
Listing Status Sold
Purchase Type For Sale
Square Footage 3,686 sqft
Price per Sqft $100
Subdivision Robeson Meadows
MLS Listing ID 11776216
Sold Date 07/05/23
Style Traditional
Bedrooms 5
Full Baths 2
Half Baths 1
HOA Fees $16/ann
Year Built 1991
Annual Tax Amount $9,078
Tax Year 2022
Lot Size 0.280 Acres
Lot Dimensions 123X86X120X110
Property Description
Beautiful home in Robeson Meadows subdivision. Over 3600 sq ft of livable space with the master on the main level. Unique and expansive bonus room with storage galore! 5 bedrooms with one that could easily be the perfect home office set up. Cathedral ceilings in the main living room with floor to ceiling stone fireplace. Fabulous backyard for entertaining and completely fenced in for privacy. 3 car garage and great extra large front porch. Do not miss your chance at this wonderful home. Pre-inspection on file. Seller prefers no inspection contingencies and a mid July closing.
Location
State IL
County Champaign
Area Champaign, Savoy
Rooms
Basement None
Interior
Heating Natural Gas
Cooling Central Air
Fireplaces Number 1
Fireplaces Type Wood Burning
Equipment CO Detectors
Fireplace Y
Appliance Range, Microwave, Dishwasher, Refrigerator
Exterior
Parking Features Attached
Garage Spaces 3.0
Roof Type Asphalt
Building
Lot Description Corner Lot
Sewer Public Sewer
Water Public
New Construction false
Schools
Elementary Schools Unit 4 Of Choice
Middle Schools Unit 4 Of Choice
High Schools Central High School
School District 4 , 4, 4
Others
HOA Fee Include Other
Ownership Fee Simple
Special Listing Condition None
Read Less
Want to know what your home might be worth? Contact us for a FREE valuation!

Our team is ready to help you sell your home for the highest possible price ASAP

© 2025 Listings courtesy of MRED as distributed by MLS GRID. All Rights Reserved.
Bought with Jacqueline Steinke • KELLER WILLIAMS-TREC





