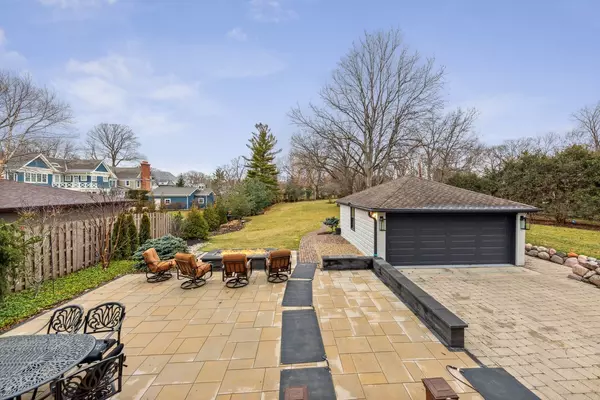$990,000
$989,900
For more information regarding the value of a property, please contact us for a free consultation.
310 W Cook AVE Libertyville, IL 60048
4 Beds
3 Baths
2,522 SqFt
Key Details
Sold Price $990,000
Property Type Single Family Home
Sub Type Detached Single
Listing Status Sold
Purchase Type For Sale
Square Footage 2,522 sqft
Price per Sqft $392
MLS Listing ID 11707426
Sold Date 06/30/23
Style Bungalow
Bedrooms 4
Full Baths 3
Year Built 1925
Annual Tax Amount $16,868
Tax Year 2021
Lot Size 7,501 Sqft
Lot Dimensions 85X310
Property Description
Nestled in the heart of the Heritage District, this 2500 square foot bungalow sits on a ONE-HALF ACRE wooded lot in downtown Libertyville. This ample lot, a rarity in the Heritage District, allows for spectacular backyard views, activities or an addition to the existing home. Location also means walking distance to schools, train and everything downtown Libertyville has to offer! Recent renovations have completely changed the complexity of this home. The newly painted exterior brings a freshness and sparkle to the home. Additional changes include a recently installed custom landscape plan with up-lighting, tree down-lighting, stone patio with stone gas fireplace, and an oversized hot tub. Enjoy the comfort and ambience of this patio year-round, especially summertime when friends and family can enjoy the fireworks over Butler Lake from the comfort of your backyard. Two car garage alongside patio offers easy in and out to Cook Avenue, as well as additional 2 car parking in driveway. Interior changes include new mechanicals, with a new full stainless steel high efficiency boiler and new AC Condensing Unit with Heat Pump. You will feel healthier in the cold months due to the added moisture in the air, and your pocketbook will also benefit as boiler energy is more economical than forced air. Worried about storms and electrical outages? No more, as the full Home Generator, which can be controlled via app from anywhere, will protect your home in case of traditional energy loss. Also in place to give peace of mind is a home security system with surveillance cameras and indoor sprinkler system. Interior features of the home are many and include; an open first floor plan perfect for entertaining or just kicking back and enjoying the beautiful view, heated wood floors throughout the main level, a first-floor bedroom/office/den with attached full bathroom and kitchen, with stainless steel appliances. Second floor features 2 generous size bedrooms and a full bath. The master bedroom, with vaulted ceiling, has a bath with double sinks, whirlpool tub and separate walk-in shower. There is also an upstairs laundry room. The basement, redone last summer, has epoxied floor, TV and game area, wine celler, family lockers as well as an exterior access to back yard.
Location
State IL
County Lake
Area Green Oaks / Libertyville
Rooms
Basement Full, Walkout
Interior
Interior Features Skylight(s), Hardwood Floors, First Floor Bedroom, First Floor Full Bath, Walk-In Closet(s), Granite Counters
Heating Steam, Radiant
Cooling Central Air, Space Pac
Fireplace N
Appliance Range, Microwave, Dishwasher, High End Refrigerator, Washer, Dryer, Disposal, Stainless Steel Appliance(s), Range Hood
Exterior
Exterior Feature Patio
Parking Features Detached
Garage Spaces 2.0
Community Features Park, Curbs, Sidewalks, Street Lights, Street Paved
Roof Type Asphalt
Building
Lot Description Landscaped, Mature Trees, Sidewalks, Streetlights
Sewer Public Sewer
Water Lake Michigan
New Construction false
Schools
Elementary Schools Butterfield School
Middle Schools Highland Middle School
High Schools Libertyville High School
School District 70 , 70, 128
Others
HOA Fee Include None
Ownership Fee Simple
Special Listing Condition None
Read Less
Want to know what your home might be worth? Contact us for a FREE valuation!

Our team is ready to help you sell your home for the highest possible price ASAP

© 2025 Listings courtesy of MRED as distributed by MLS GRID. All Rights Reserved.
Bought with Andee Hausman • Compass





