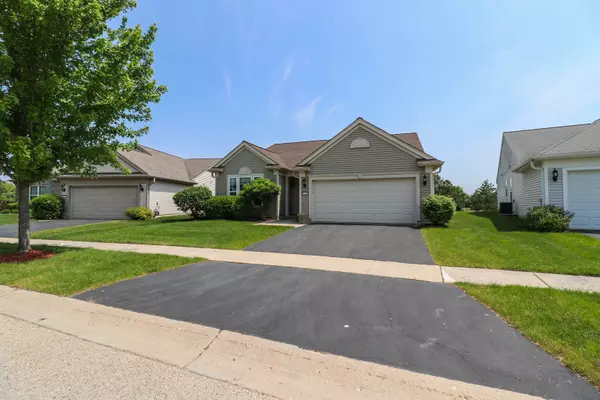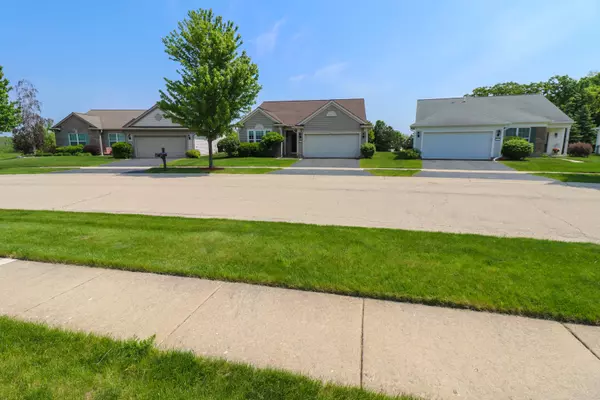$392,500
$397,000
1.1%For more information regarding the value of a property, please contact us for a free consultation.
12310 Russet LN Huntley, IL 60142
3 Beds
2 Baths
1,978 SqFt
Key Details
Sold Price $392,500
Property Type Single Family Home
Sub Type Detached Single
Listing Status Sold
Purchase Type For Sale
Square Footage 1,978 sqft
Price per Sqft $198
Subdivision Del Webb Sun City
MLS Listing ID 11775256
Sold Date 06/30/23
Style Ranch
Bedrooms 3
Full Baths 2
HOA Fees $132/mo
Year Built 2007
Annual Tax Amount $7,106
Tax Year 2021
Lot Dimensions 7764
Property Description
Your Del Webb dream home is hitting the market for the first time! Are you ready to make the transition to this incredible community but don't want to entirely sacrifice the feeling of privacy? This is THE ONE for you! The perfectly sized 3 bedroom Cantigny model is located on a HIGHLY desirable premium lot which allows you to walk out of your SUNROOM and submerge yourself in the tranquil sounds of nature while the aromas of fresh lilacs fills your light and airy home. And with no homes directly across, you have a view from your front door as well! Builder upgrades include: premium lot, sunroom with adjacent concrete patio, hardwood floors, owner's suite bay window, 4 foot extended garage with shelving and storage closets included, insulated garage door and ceiling. New roof 2019! Water purification system installed in the kitchen sink can be left for your enjoyment or removed for your convenience!
Location
State IL
County Kane
Area Huntley
Rooms
Basement None
Interior
Interior Features Hardwood Floors, First Floor Bedroom, First Floor Laundry, First Floor Full Bath, Walk-In Closet(s), Some Carpeting, Some Window Treatmnt
Heating Natural Gas
Cooling Central Air
Fireplace N
Appliance Range, Microwave, Dishwasher, Refrigerator, Washer, Dryer, Disposal, Water Purifier Owned
Laundry Sink
Exterior
Exterior Feature Patio
Parking Features Attached
Garage Spaces 2.0
Community Features Clubhouse, Pool, Tennis Court(s), Lake, Curbs, Sidewalks, Street Lights, Street Paved
Building
Lot Description Backs to Trees/Woods, Views, Sidewalks, Streetlights
Sewer Public Sewer
Water Public
New Construction false
Schools
School District 158 , 158, 158
Others
HOA Fee Include Insurance, Clubhouse, Exercise Facilities, Pool
Ownership Fee Simple w/ HO Assn.
Special Listing Condition None
Read Less
Want to know what your home might be worth? Contact us for a FREE valuation!

Our team is ready to help you sell your home for the highest possible price ASAP

© 2025 Listings courtesy of MRED as distributed by MLS GRID. All Rights Reserved.
Bought with Matthew Kombrink • RE/MAX All Pro - St Charles





