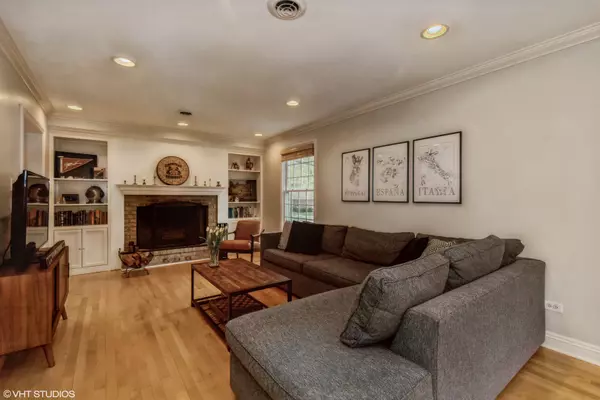$540,000
$499,000
8.2%For more information regarding the value of a property, please contact us for a free consultation.
517 Hampton TER Libertyville, IL 60048
4 Beds
3 Baths
2,413 SqFt
Key Details
Sold Price $540,000
Property Type Single Family Home
Sub Type Detached Single
Listing Status Sold
Purchase Type For Sale
Square Footage 2,413 sqft
Price per Sqft $223
MLS Listing ID 11775067
Sold Date 07/05/23
Bedrooms 4
Full Baths 3
Year Built 1950
Annual Tax Amount $11,310
Tax Year 2021
Lot Size 7,893 Sqft
Lot Dimensions 64X120X67X120
Property Description
Charm awaits at this warm and inviting Copeland Manor home! Cedar shake siding creates instant curb appeal and character, and the gracious foyer and staircase offer guests a warm welcome. The spacious living/family room is tucked away for ultimate privacy with an easy flow through to the kitchen and formal dining room. Kitchen features quartz countertops, fresh 42'' white cabinetry, all stainless steel appliances, and a generous pantry. The adjoining mudroom offers plenty of concealed storage and organization. An office, bedroom, and full bath round out your main level, providing an excellent space for in-laws to call their own. Upstairs you'll find your primary suite with an enormous WIC (with window!), two additional bedrooms, a full hall bath, and the laundry closet for convenient access. The hallway is basked in light from the cathedral-height front windows. Your fully-fenced backyard feels like a hidden oasis with pavers for lounging and grilling and a charming stone garden wall. A 2-car garage and wide driveway provide plenty of parking for you and your guests. Situated minutes from downtown Libertyville where festivals and farmers markets abound. Don't miss this one!
Location
State IL
County Lake
Area Green Oaks / Libertyville
Rooms
Basement None
Interior
Interior Features Hardwood Floors, First Floor Bedroom, In-Law Arrangement, Second Floor Laundry, First Floor Full Bath, Built-in Features, Walk-In Closet(s)
Heating Natural Gas, Forced Air
Cooling Central Air
Fireplaces Number 1
Fireplaces Type Wood Burning, Attached Fireplace Doors/Screen
Equipment CO Detectors, Ceiling Fan(s)
Fireplace Y
Appliance Range, Microwave, Dishwasher, Refrigerator, Washer, Dryer, Disposal, Stainless Steel Appliance(s)
Laundry Laundry Closet
Exterior
Exterior Feature Patio, Brick Paver Patio, Storms/Screens
Parking Features Detached
Garage Spaces 2.0
Community Features Park, Pool, Tennis Court(s), Curbs, Street Lights, Street Paved
Building
Lot Description Mature Trees
Sewer Public Sewer
Water Public
New Construction false
Schools
Elementary Schools Copeland Manor Elementary School
Middle Schools Highland Middle School
High Schools Libertyville High School
School District 70 , 70, 128
Others
HOA Fee Include None
Ownership Fee Simple
Special Listing Condition None
Read Less
Want to know what your home might be worth? Contact us for a FREE valuation!

Our team is ready to help you sell your home for the highest possible price ASAP

© 2025 Listings courtesy of MRED as distributed by MLS GRID. All Rights Reserved.
Bought with Tim Ratty • Baird & Warner





