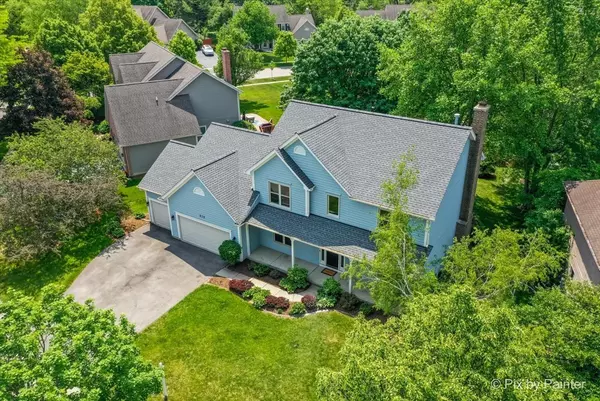$360,500
$350,000
3.0%For more information regarding the value of a property, please contact us for a free consultation.
575 Blackthorn DR Crystal Lake, IL 60014
4 Beds
2.5 Baths
2,695 SqFt
Key Details
Sold Price $360,500
Property Type Single Family Home
Sub Type Detached Single
Listing Status Sold
Purchase Type For Sale
Square Footage 2,695 sqft
Price per Sqft $133
Subdivision Asbury Park
MLS Listing ID 11791984
Sold Date 07/05/23
Style Traditional
Bedrooms 4
Full Baths 2
Half Baths 1
Year Built 1993
Annual Tax Amount $11,090
Tax Year 2022
Lot Size 10,890 Sqft
Lot Dimensions 125 X 125 X 44 X 136
Property Description
Drive up and fall in love with this charming 2 story home located in the quiet and much sought-after Asbury Park Subdivision. This beautiful 4 bedroom, 2.5 bath, Kensington model home has over 2600sqft of living space and is waiting for you to make it your home! The main floor features a warm and inviting living room, dining room, home office, and a bright, open kitchen. The kitchen features hardwood floors, 42in cabinets, all stainless-steel appliances, granite counter tops, and an eating area. Sliding doors lead you from the kitchen to the stunning brick paver patio where you can enjoy your morning coffee or dine al fresco while enjoying the well-maintained backyard or entertaining friends and family. The main floor also features a cozy family room with a wood burning fireplace and views of the beautiful backyard. A much desired first-floor laundry and mud room make it easy when coming in from the outside. The second floor features a lovely Master Bedroom with En Suite complete with double sink vanity, separate shower, a whirlpool tub, and walk-in closet. Three additional bedrooms with deep closets and a full bath complete the second story. The spacious lower level is ideal with additional living space including a recreation room, a playroom/office space, and a utility room. Home also features a 3-car garage that is perfect for use as an extra car space or more storage. Recent updates include HVAC (2021), Driveway (2020), Roof (2019), Carpet (2019), Windows (2017). Minutes away from the Rt. 14 corridor and downtown Crystal Lake where you will find great restaurants, shopping, entertainment, bike paths, and METRA access. Come see this amazing property!
Location
State IL
County Mc Henry
Area Crystal Lake / Lakewood / Prairie Grove
Rooms
Basement Full
Interior
Interior Features Hardwood Floors, First Floor Laundry, Walk-In Closet(s)
Heating Natural Gas
Cooling Central Air
Fireplaces Number 1
Fireplaces Type Wood Burning, Gas Starter
Equipment Humidifier, Water-Softener Owned, Fire Sprinklers, CO Detectors, Ceiling Fan(s), Sump Pump
Fireplace Y
Appliance Range, Microwave, Dishwasher, Refrigerator, Washer, Dryer, Disposal, Stainless Steel Appliance(s)
Laundry Gas Dryer Hookup, In Unit
Exterior
Exterior Feature Patio, Brick Paver Patio, Storms/Screens
Parking Features Attached
Garage Spaces 3.0
Community Features Park, Curbs, Sidewalks, Street Lights, Street Paved
Roof Type Asphalt
Building
Lot Description Landscaped, Mature Trees
Sewer Public Sewer
Water Public
New Construction false
Schools
Elementary Schools Husmann Elementary School
Middle Schools Hannah Beardsley Middle School
High Schools Crystal Lake Central High School
School District 47 , 47, 155
Others
HOA Fee Include None
Ownership Fee Simple
Special Listing Condition None
Read Less
Want to know what your home might be worth? Contact us for a FREE valuation!

Our team is ready to help you sell your home for the highest possible price ASAP

© 2025 Listings courtesy of MRED as distributed by MLS GRID. All Rights Reserved.
Bought with Kyle Richier • Brokerocity Inc





