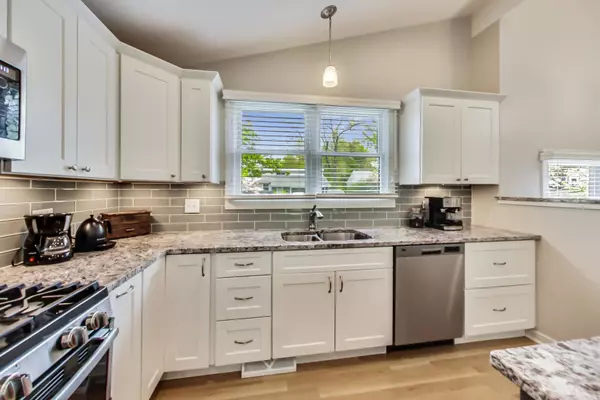$346,000
$289,000
19.7%For more information regarding the value of a property, please contact us for a free consultation.
952 NW Holcomb DR Mundelein, IL 60060
5 Beds
2 Baths
2,238 SqFt
Key Details
Sold Price $346,000
Property Type Single Family Home
Sub Type Detached Single
Listing Status Sold
Purchase Type For Sale
Square Footage 2,238 sqft
Price per Sqft $154
Subdivision Holcomb
MLS Listing ID 11787335
Sold Date 07/10/23
Style Walk-Out Ranch
Bedrooms 5
Full Baths 2
Year Built 1970
Annual Tax Amount $5,819
Tax Year 2022
Lot Size 0.300 Acres
Lot Dimensions 114X227X157X50
Property Description
Holcomb Haven: Large Backyard with Trees, Near Historic Downtown. Move-in-ready home in the Holcomb neighborhood, with a large backyard and very minimal car traffic, near the historic downtown and Metra. A freshly landscaped front yard with accent lighting welcomes you home to this 5-bedroom, 2-bathroom raised ranch (two levels). The airy upper level features graceful cathedral ceilings and a newly remodeled open-plan kitchen, dining, and living area with hardwood floors and Hunter Douglas window treatments. New kitchen appliances, granite countertops, and a large kitchen island, complete with storage and countertop seating, make for a convivial hosting setup. The space's oversized picture window overlooks a verdant, tree-filled backyard abutting the seminary's woods, as well as a spacious deck to enjoy al fresco meals or your morning coffee. Three bedrooms and a bathroom with tub round out the upper floor plan, with any of the bedrooms suitable to serve as a home office if preferred. An attic over one of the bedrooms provides ample storage space as well. Downstairs, find two more bedrooms (again, suitable for office space if preferred), a bathroom with shower, laundry room (new washer and dryer), and family room, which opens onto a three-season screened and glassed-in porch. The family room includes a gas fireplace with a mantel to make your winter gatherings extra cozy, plus built-in cabinets and shelving. On the opposite wall are understated storage closets with more shelving. Updated custom window treatments provide privacy throughout the home. From the greenery-immersed porch, step out onto a brick patio with a built-in outdoor fireplace, perfect for brightening summer and fall evenings in the fresh air. Opposite the patio on the porch's other side is a custom-built shed with ample storage on its ground floor and loft space. A side path leads to a privacy gate and back to the front of the home, with its newly re-asphalted 4-car driveway and recently added landscaping and lighting enhancements. The home is desirably located in the interior of the low-traffic Holcomb subdivision. It is two blocks from a nearby play park and minutes from the North Shore Path and Metra train station, as well as the historic downtown's shopping, restaurants, and schools.
Location
State IL
County Lake
Area Ivanhoe / Mundelein
Rooms
Basement None
Interior
Interior Features Vaulted/Cathedral Ceilings, Bar-Dry, First Floor Bedroom, First Floor Full Bath, Built-in Features, Open Floorplan, Some Carpeting, Some Wood Floors, Dining Combo, Drapes/Blinds, Granite Counters
Heating Natural Gas, Forced Air
Cooling Central Air
Fireplaces Number 1
Fireplaces Type Gas Log, Gas Starter
Equipment Humidifier, TV-Cable, CO Detectors, Ceiling Fan(s)
Fireplace Y
Appliance Range, Microwave, Dishwasher, Refrigerator, Washer, Dryer, Stainless Steel Appliance(s)
Laundry Gas Dryer Hookup, In Unit
Exterior
Exterior Feature Deck, Patio, Storms/Screens, Fire Pit
Roof Type Asphalt
Building
Lot Description Fenced Yard, Landscaped
Sewer Public Sewer
Water Public
New Construction false
Schools
Elementary Schools Mechanics Grove Elementary Schoo
Middle Schools Carl Sandburg Middle School
High Schools Mundelein Cons High School
School District 75 , 75, 120
Others
HOA Fee Include None
Ownership Fee Simple
Special Listing Condition None
Read Less
Want to know what your home might be worth? Contact us for a FREE valuation!

Our team is ready to help you sell your home for the highest possible price ASAP

© 2025 Listings courtesy of MRED as distributed by MLS GRID. All Rights Reserved.
Bought with Elizabeth Wieneke • Compass





