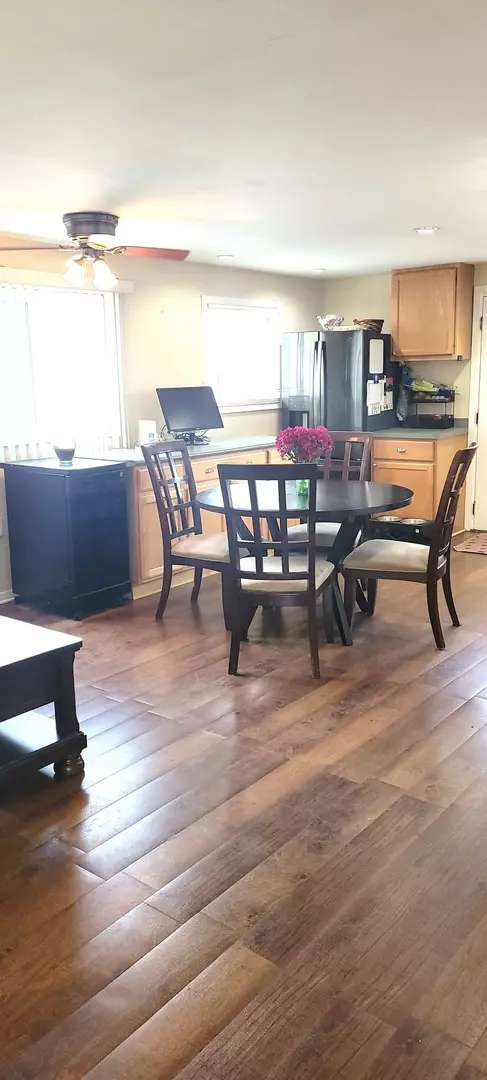$203,000
$199,900
1.6%For more information regarding the value of a property, please contact us for a free consultation.
8773 S Kenton AVE Hometown, IL 60456
2 Beds
1 Bath
744 SqFt
Key Details
Sold Price $203,000
Property Type Single Family Home
Sub Type 1/2 Duplex
Listing Status Sold
Purchase Type For Sale
Square Footage 744 sqft
Price per Sqft $272
MLS Listing ID 11789902
Sold Date 07/10/23
Bedrooms 2
Full Baths 1
Year Built 1951
Annual Tax Amount $2,848
Tax Year 2021
Lot Dimensions 40X100
Property Description
Stop the car! Fantastic updated ready to move into 2 bedroom 1 bath home. Beautiful patio and fenced in yard. 1.5 car garage. Larger than most Hometown garages Height of opening 6'5''. Dining area and breakfast bar which is movable in this open concept home if you would prefer against wall or removed, try it either way and see where it fits for your needs. Pics show both options. Portable dishwasher. Low taxes. All window treatments stay. Plenty of cabinets with lighting . All appliances stay. Siding two years young. Newer windows. Private driveway. One of the best streets in Hometown, close to transportation, shopping and schools.
Location
State IL
County Cook
Area Hometown
Rooms
Basement None
Interior
Heating Natural Gas
Cooling Central Air
Fireplace N
Appliance Range, Microwave, Portable Dishwasher, Refrigerator, Washer, Dryer
Laundry Laundry Closet
Exterior
Exterior Feature Patio
Parking Features Detached
Garage Spaces 1.5
Roof Type Asphalt
Building
Lot Description Fenced Yard, Sidewalks, Streetlights, Wood Fence
Story 1
Sewer Public Sewer
Water Lake Michigan
New Construction false
Schools
High Schools Oak Lawn Comm High School
School District 123 , 123, 229
Others
HOA Fee Include None
Ownership Fee Simple
Special Listing Condition None
Pets Allowed Cats OK, Dogs OK
Read Less
Want to know what your home might be worth? Contact us for a FREE valuation!

Our team is ready to help you sell your home for the highest possible price ASAP

© 2025 Listings courtesy of MRED as distributed by MLS GRID. All Rights Reserved.
Bought with Maria Zaleski • Kale Realty





