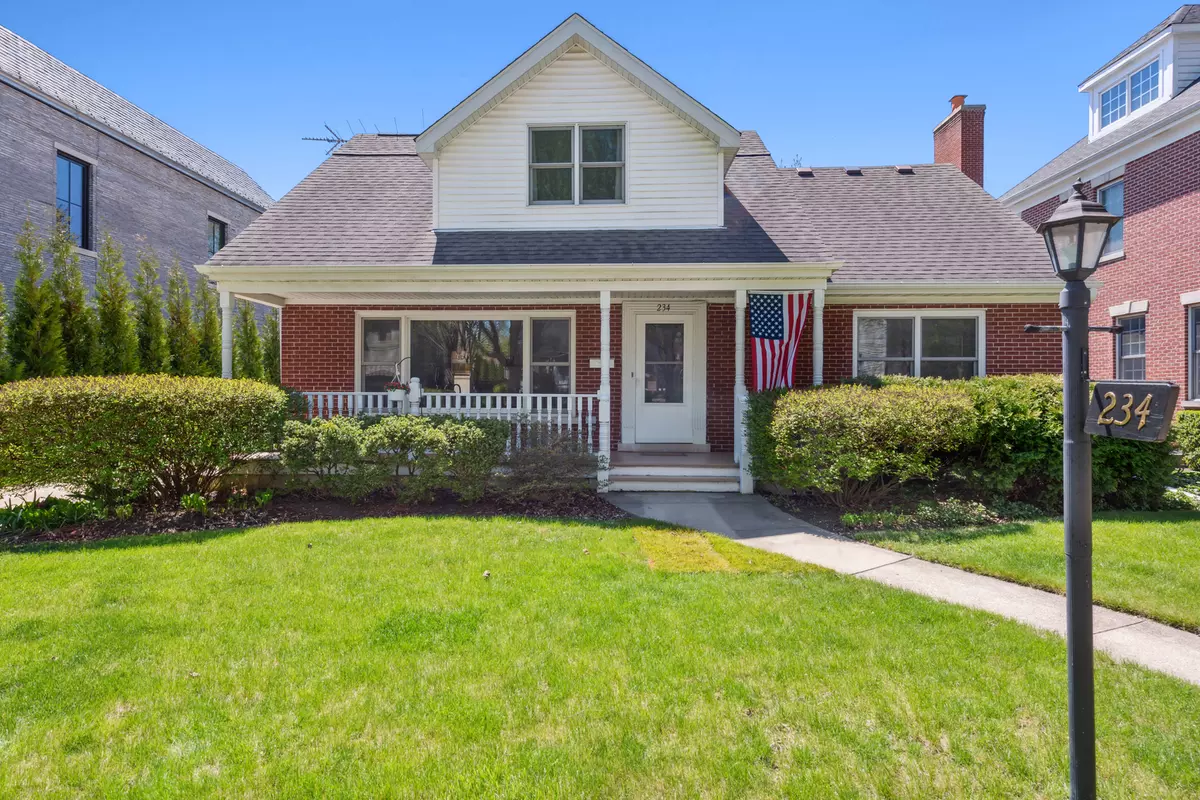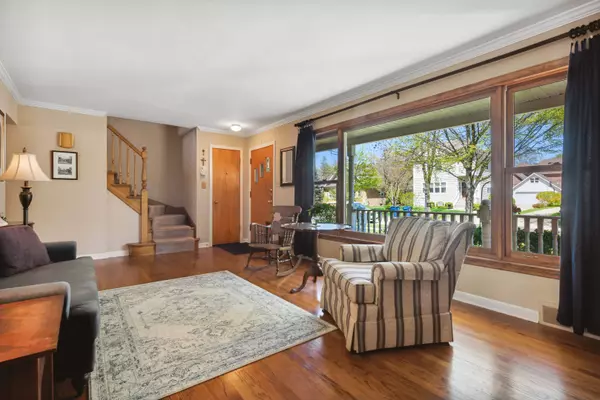$651,000
$629,900
3.3%For more information regarding the value of a property, please contact us for a free consultation.
234 E Niagara AVE Elmhurst, IL 60126
5 Beds
3 Baths
1,748 SqFt
Key Details
Sold Price $651,000
Property Type Single Family Home
Sub Type Detached Single
Listing Status Sold
Purchase Type For Sale
Square Footage 1,748 sqft
Price per Sqft $372
Subdivision Tuxedo Park
MLS Listing ID 11772220
Sold Date 07/11/23
Style Cape Cod
Bedrooms 5
Full Baths 3
Year Built 1956
Annual Tax Amount $8,200
Tax Year 2022
Lot Dimensions 60 X 145.75
Property Description
Location, location, location! This pristinely maintained home will not be on the market long. Living room has a large picture window. Separate dining room. Remodeled eat-in-kitchen, quality Thomasville Maple cabinets with nickel finished hardware and quartz countertops Stainless Steel appliances. Spacious 5 bedrooms with large closets. Primary bedroom with walk-in closet and private bath. Hardwood floors throughout with the exception of the front upstairs bedroom (partial hardwood).Tons of storage in the mostly finished basement . New 2022 Lenox Furnace and air conditioner. PLEASE click on additional information tab for complete list of improvements and updates. Large beautifully manicured yard with many perennials. Minutes away from Jefferson elementary, prairie path, parks and pool. Just a few blocks from Vallette and York shopping that offers all ages many shops and eateries. Downtown Elmhurst has so much to offer. Don't miss the opportunity to explore Elmhurst. Close to transportation trains, buses, as well as access to major highways. Truly a great place to call home!
Location
State IL
County Du Page
Area Elmhurst
Rooms
Basement Full
Interior
Heating Natural Gas, Forced Air
Cooling Central Air
Equipment Humidifier, CO Detectors, Backup Sump Pump;
Fireplace N
Appliance Range, Microwave, Dishwasher, Refrigerator, Washer, Dryer, Disposal, Stainless Steel Appliance(s), Gas Oven
Exterior
Exterior Feature Patio
Parking Features Detached
Garage Spaces 2.5
Community Features Park, Pool, Curbs, Sidewalks, Street Lights, Street Paved
Building
Sewer Public Sewer
Water Lake Michigan, Public
New Construction false
Schools
Elementary Schools Jefferson Elementary School
Middle Schools Sandburg Middle School
High Schools York Community High School
School District 205 , 205, 205
Others
HOA Fee Include None
Ownership Fee Simple
Special Listing Condition None
Read Less
Want to know what your home might be worth? Contact us for a FREE valuation!

Our team is ready to help you sell your home for the highest possible price ASAP

© 2025 Listings courtesy of MRED as distributed by MLS GRID. All Rights Reserved.
Bought with John Brennan • Compass





