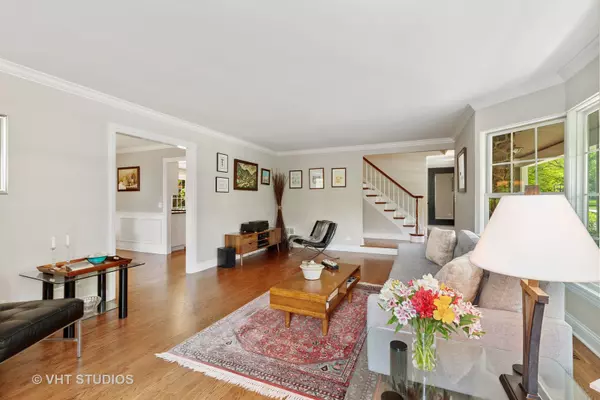$1,045,000
$1,075,000
2.8%For more information regarding the value of a property, please contact us for a free consultation.
740 Stonegate RD Libertyville, IL 60048
4 Beds
3.5 Baths
3,984 SqFt
Key Details
Sold Price $1,045,000
Property Type Single Family Home
Sub Type Detached Single
Listing Status Sold
Purchase Type For Sale
Square Footage 3,984 sqft
Price per Sqft $262
Subdivision Butler Lake
MLS Listing ID 11734841
Sold Date 07/12/23
Style Cape Cod
Bedrooms 4
Full Baths 3
Half Baths 1
Year Built 1978
Annual Tax Amount $19,528
Tax Year 2021
Lot Size 0.346 Acres
Lot Dimensions 90 X 169 X 90 X 166
Property Description
Get ready to fall in love with this stunningly renovated Cape Cod in one of Libertyville's most desirable neighborhoods. Tucked away on a peaceful cul-de-sac and surrounded by trees, this picture-perfect home boasts 4 bedrooms, 3.5 baths, and a 3 car garage. The kitchen is a true showstopper with sleek granite countertops, stainless steel appliances, and chic subway tile backsplash. It flows seamlessly into the cozy family room and out to a private backyard oasis. With a surround sound system throughout the family room, patio, and basement, this home is perfect for entertaining guests. Gleaming hardwood floors grace this home throughout, adding warmth and sophistication. The elegant living room and cozy finished basement both feature fireplaces for those chilly evenings. The expansive master suite is a dream come true with a spa-like bath, walk-in closet, and office, providing an idyllic retreat from the world. Newer windows and Hardie board siding add to the home's polished modern look, while the lush backyard offers a completely fenced space to play. Located within easy walking distance to town, schools and Butler Lake Park, this is the perfect home for anyone looking for a low-traffic street and a prime location. Don't miss out on the chance to make this gorgeous home your own!
Location
State IL
County Lake
Area Green Oaks / Libertyville
Rooms
Basement Full
Interior
Interior Features Hardwood Floors, First Floor Laundry
Heating Natural Gas, Forced Air, Zoned
Cooling Central Air
Fireplaces Number 2
Fireplaces Type Attached Fireplace Doors/Screen, Gas Log
Equipment Humidifier, TV-Cable, Security System, CO Detectors, Ceiling Fan(s), Sump Pump, Radon Mitigation System
Fireplace Y
Appliance Double Oven, Microwave, Dishwasher, Refrigerator, Disposal, Stainless Steel Appliance(s), Wine Refrigerator, Cooktop
Laundry Gas Dryer Hookup, Sink
Exterior
Exterior Feature Patio, Porch, Brick Paver Patio, Storms/Screens
Parking Features Attached
Garage Spaces 3.0
Community Features Park, Lake, Curbs, Sidewalks, Street Lights, Street Paved
Roof Type Shake
Building
Lot Description Cul-De-Sac, Landscaped, Park Adjacent, Wooded, Mature Trees
Sewer Public Sewer
Water Lake Michigan
New Construction false
Schools
Elementary Schools Butterfield School
Middle Schools Highland Middle School
High Schools Libertyville High School
School District 70 , 70, 128
Others
HOA Fee Include None
Ownership Fee Simple
Special Listing Condition None
Read Less
Want to know what your home might be worth? Contact us for a FREE valuation!

Our team is ready to help you sell your home for the highest possible price ASAP

© 2025 Listings courtesy of MRED as distributed by MLS GRID. All Rights Reserved.
Bought with Karina Kolb-Formento • @properties Christie's International Real Estate





