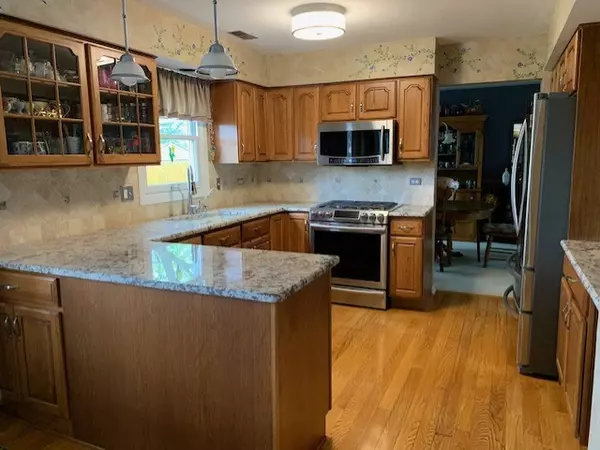$490,000
$490,000
For more information regarding the value of a property, please contact us for a free consultation.
1390 Langford CT Wheaton, IL 60189
4 Beds
2.5 Baths
2,444 SqFt
Key Details
Sold Price $490,000
Property Type Single Family Home
Sub Type Detached Single
Listing Status Sold
Purchase Type For Sale
Square Footage 2,444 sqft
Price per Sqft $200
Subdivision Scottdale
MLS Listing ID 11773261
Sold Date 07/12/23
Style Colonial
Bedrooms 4
Full Baths 2
Half Baths 1
Year Built 1979
Annual Tax Amount $9,936
Tax Year 2021
Lot Dimensions 120X83X122X87
Property Description
SOLD IN PRIVATE MARKET! This Laurelbrook model offers 4 bedrooms, 2 1/2 baths, a 2 car garage and a partial finished basement and will be hitting the market soon! The kitchen features solid oak cabinets, granite countertops, hardwood flooring and stainless steel appliances. The eat in area has a beautiful custom garden window, perfect for any plant lover, with sliding glass doors to a wonderful brick paver patio. The kitchen opens to the family room area with wood laminate flooring and a brick fireplace with gas logs. The powder room has been updated with a beautiful cherry stained vanity and granite countertops. The large primary bedroom has neutral carpet and paint, a large walk in closet and a pocket door leading to a private bathroom with dual oak vanity with granite countertops and a walk in shower with newer neutral tiles. All the bedrooms are nice size and have neutral carpeting. All this and a partial, finished basement! Brand new roof and siding 2021. Furnace and a/c 2013, windows 2002, all the big ticket items have been done. Although it needs some cosmetic updates, it provides a great opportunity to customize the space to your liking and make it your own. Awesome location close to interstate access, Danada shopping, one block from Hull park, and feeds into district 89 and Glenbard South High School. Sellers are working on a few projects and not quite ready to go "live".
Location
State IL
County Du Page
Area Wheaton
Rooms
Basement Full
Interior
Heating Natural Gas, Forced Air
Cooling Central Air
Fireplaces Number 1
Fireplaces Type Gas Log, Gas Starter
Fireplace Y
Laundry In Unit
Exterior
Exterior Feature Brick Paver Patio
Parking Features Attached
Garage Spaces 2.0
Community Features Park, Sidewalks, Street Lights, Street Paved
Roof Type Asphalt
Building
Lot Description Corner Lot, Cul-De-Sac
Sewer Public Sewer
Water Lake Michigan
New Construction false
Schools
Elementary Schools Arbor View Elementary School
Middle Schools Glen Crest Middle School
High Schools Glenbard South High School
School District 89 , 89, 87
Others
HOA Fee Include None
Ownership Fee Simple
Special Listing Condition None
Read Less
Want to know what your home might be worth? Contact us for a FREE valuation!

Our team is ready to help you sell your home for the highest possible price ASAP

© 2025 Listings courtesy of MRED as distributed by MLS GRID. All Rights Reserved.
Bought with Diane Ford Carlin • Carlin Realty





