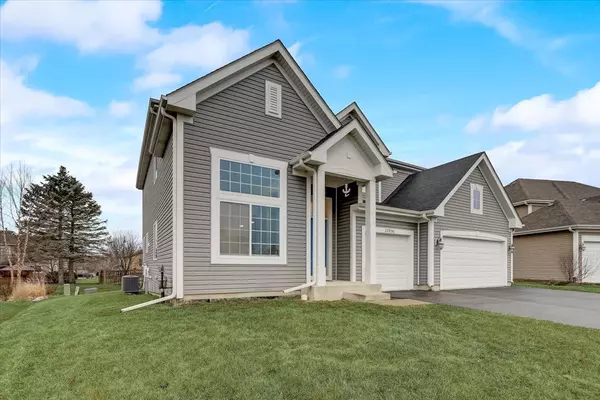$460,000
$450,000
2.2%For more information regarding the value of a property, please contact us for a free consultation.
32930 N Three Oaks LN Libertyville, IL 60048
4 Beds
2.5 Baths
2,950 SqFt
Key Details
Sold Price $460,000
Property Type Single Family Home
Sub Type Detached Single
Listing Status Sold
Purchase Type For Sale
Square Footage 2,950 sqft
Price per Sqft $155
MLS Listing ID 11741412
Sold Date 07/17/23
Bedrooms 4
Full Baths 2
Half Baths 1
HOA Fees $75/ann
Year Built 2015
Annual Tax Amount $12,223
Tax Year 2021
Lot Size 9,583 Sqft
Lot Dimensions 9836
Property Description
Come take a look at this gorgeous property, you will not be disappointed. This home is a move in ready home in an ideal location, near malls, restaurants, grocery, and transportation. This home features, hardwood floors throughout the house. When this home was built seller paid extra for more windows, which fills the house with tremendous natural sunlight. It is like no other. Every bedroom in the house is a great size, basement has plumbing for a bathroom for future updates. Don't miss out on this opportunity to make this your home today, it's a turn key move in ready home. A preferred lender offers a reduced interest rate for this listing.
Location
State IL
County Lake
Area Green Oaks / Libertyville
Rooms
Basement English
Interior
Interior Features Hardwood Floors, First Floor Laundry, Built-in Features, Walk-In Closet(s)
Heating Natural Gas, Forced Air
Cooling Central Air
Fireplaces Number 1
Fireplaces Type Gas Log, Gas Starter
Equipment Humidifier, TV-Cable, TV-Dish, CO Detectors, Sump Pump, Radon Mitigation System
Fireplace Y
Appliance Range, Microwave, Dishwasher, High End Refrigerator, Washer, Dryer, Disposal, Trash Compactor, Stainless Steel Appliance(s), Range Hood
Laundry Electric Dryer Hookup, Laundry Closet, Sink
Exterior
Exterior Feature Deck, Porch, Screened Deck
Parking Features Attached
Garage Spaces 3.0
Community Features Lake, Sidewalks, Street Paved
Building
Sewer Public Sewer
Water Public
New Construction false
Schools
Elementary Schools Woodland Elementary School
Middle Schools Woodland Middle School
High Schools Warren Township High School
School District 50 , 50, 121
Others
HOA Fee Include Other
Ownership Fee Simple w/ HO Assn.
Special Listing Condition None
Read Less
Want to know what your home might be worth? Contact us for a FREE valuation!

Our team is ready to help you sell your home for the highest possible price ASAP

© 2025 Listings courtesy of MRED as distributed by MLS GRID. All Rights Reserved.
Bought with Carlos Matos • Core Realty & Investments Inc.





