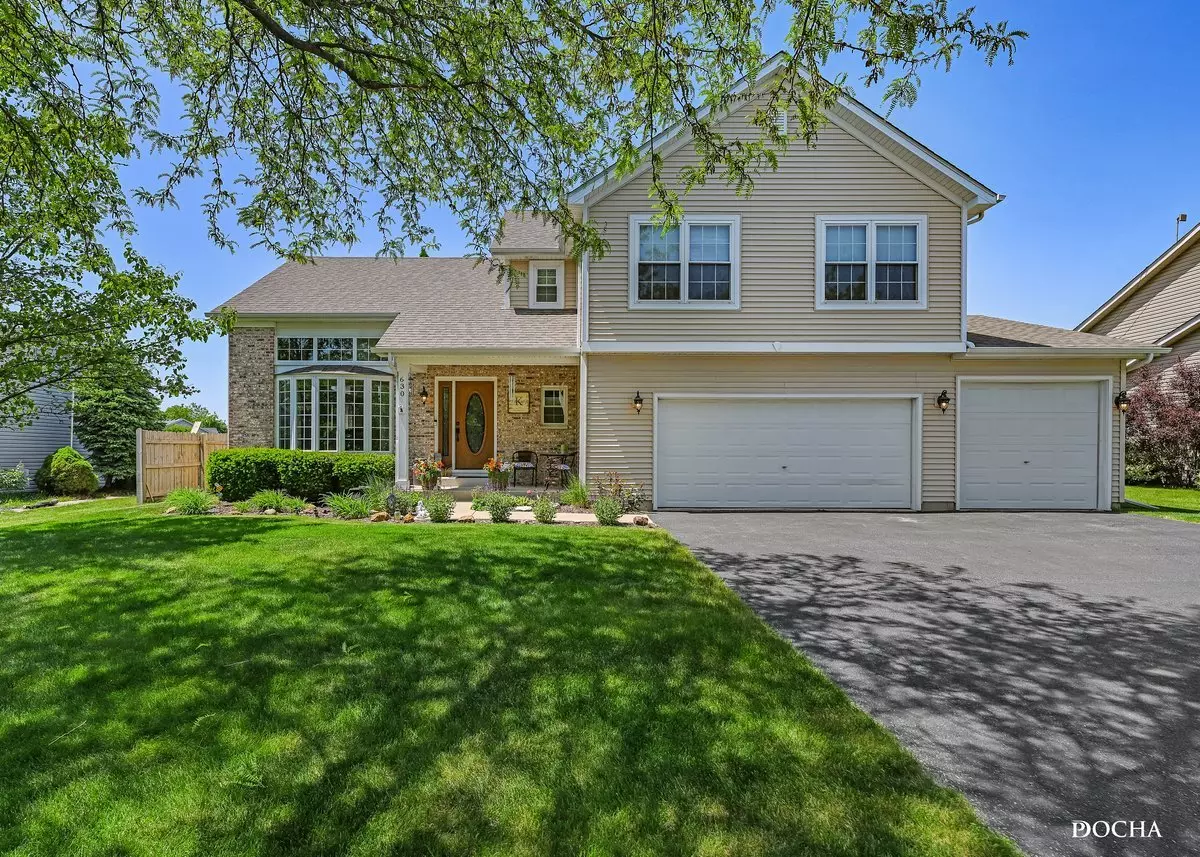$412,500
$399,900
3.2%For more information regarding the value of a property, please contact us for a free consultation.
630 Salem CIR Oswego, IL 60543
4 Beds
3.5 Baths
2,153 SqFt
Key Details
Sold Price $412,500
Property Type Single Family Home
Sub Type Detached Single
Listing Status Sold
Purchase Type For Sale
Square Footage 2,153 sqft
Price per Sqft $191
MLS Listing ID 11793614
Sold Date 07/17/23
Bedrooms 4
Full Baths 3
Half Baths 1
Year Built 1996
Annual Tax Amount $8,898
Tax Year 2022
Lot Size 0.380 Acres
Lot Dimensions 75X239X81X206
Property Description
This spectacular home has an abundance of character and charm. Located in an established Oswego neighborhood. The inviting front covered porch sets the tone for a warm and welcoming atmosphere. The large open feel family room with high ceilings and an attached sitting area for reading and provides a spacious and comfortable gathering space for relaxation and leisure. The kitchen is exceptional with plenty of room to cook, boasting wood floors, stainless steel appliances, granite countertops, and an island that adds both functionality and style. The additional butler area makes for a great space to serve or use for those special occasions. The attached large dining room area features a stone wood-burning fireplace that creates a cozy and inviting ambiance, perfect for hosting family and friends during meals or special occasions. Upstairs continues to impress with four spacious bedrooms. The hall bath serves the additional bedrooms, while the en-suite bedroom features a walk-in closet and a private bathroom with a separate tub and shower. As a bonus, one bedroom has a child's private book nook play area added for fun. Another great convenience is the upstairs laundry room that aids in the practicality of this home. The partially finished basement adds additional living space, offering a family room area and a full bathroom. This provides flexibility for various uses such as a playroom, home theater, or guest quarters. The exterior of the property is equally stunning. The spectacular backyard features a large deck and a screened-in gazebo, providing a perfect space for outdoor entertaining and relaxation. A separate concrete patio and firepit area add versatility for outdoor activities and gatherings. The fenced-in area right off the deck offers privacy and security. The yard is extra deep and has no one directly behind you. Completing this package is the large 3-car garage, catering to the needs of hobbyists or providing additional storage space. Furthermore, this home's location is near shopping, restaurants, and being just minutes away from downtown Oswego adds to its appeal. Overall, this home offers a fantastic combination of character, charm, and modern updates, providing a comfortable and stylish living experience for its lucky occupants.
Location
State IL
County Kendall
Area Oswego
Rooms
Basement Partial
Interior
Heating Natural Gas
Cooling Central Air
Fireplaces Number 1
Fireplaces Type Wood Burning
Fireplace Y
Appliance Range, Microwave, Dishwasher, Refrigerator, Washer, Dryer, Disposal, Stainless Steel Appliance(s), Water Softener Owned
Laundry Gas Dryer Hookup
Exterior
Exterior Feature Deck, Patio, Fire Pit
Parking Features Attached
Garage Spaces 3.0
Roof Type Asphalt
Building
Sewer Public Sewer
Water Public
New Construction false
Schools
School District 308 , 308, 308
Others
HOA Fee Include None
Ownership Fee Simple
Special Listing Condition None
Read Less
Want to know what your home might be worth? Contact us for a FREE valuation!

Our team is ready to help you sell your home for the highest possible price ASAP

© 2025 Listings courtesy of MRED as distributed by MLS GRID. All Rights Reserved.
Bought with Miguel Amesquita • Keller Williams Innovate





